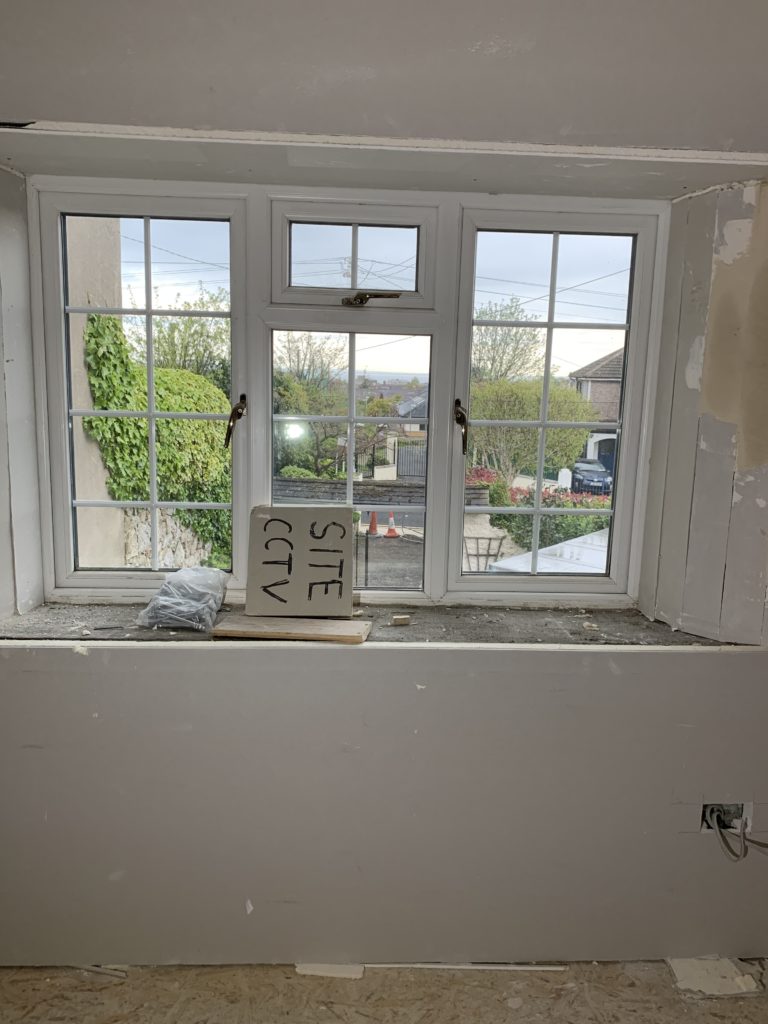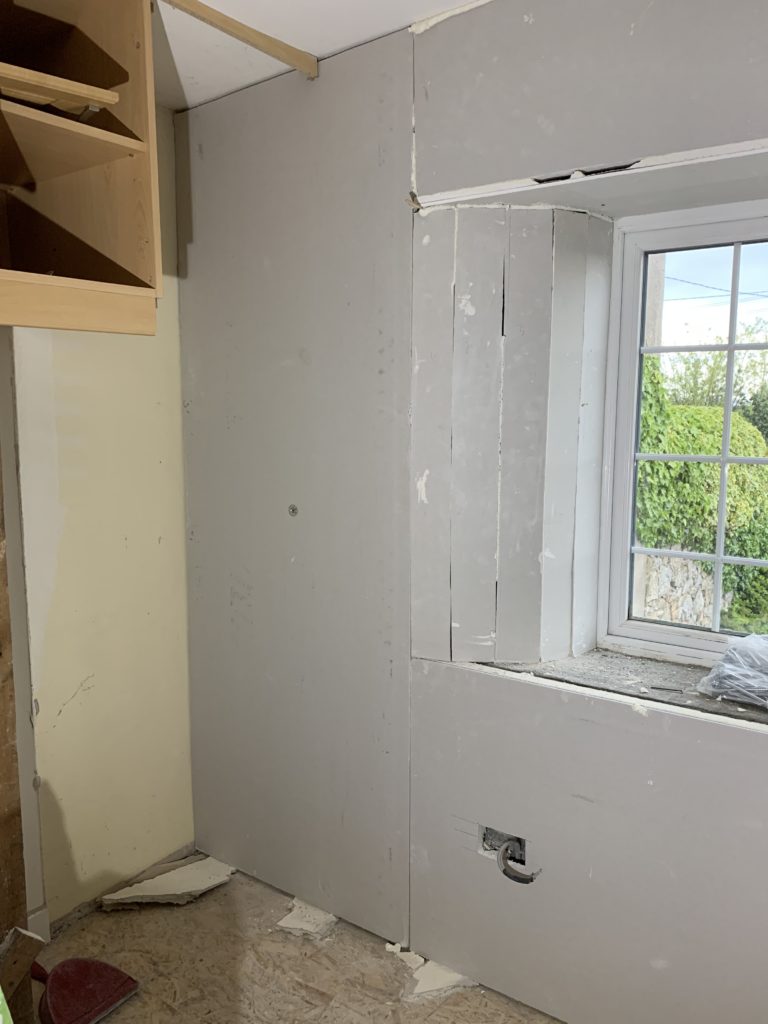Pretty much all of the bonding on walls has now been removed in the house, and sand/cement render has taken its place.
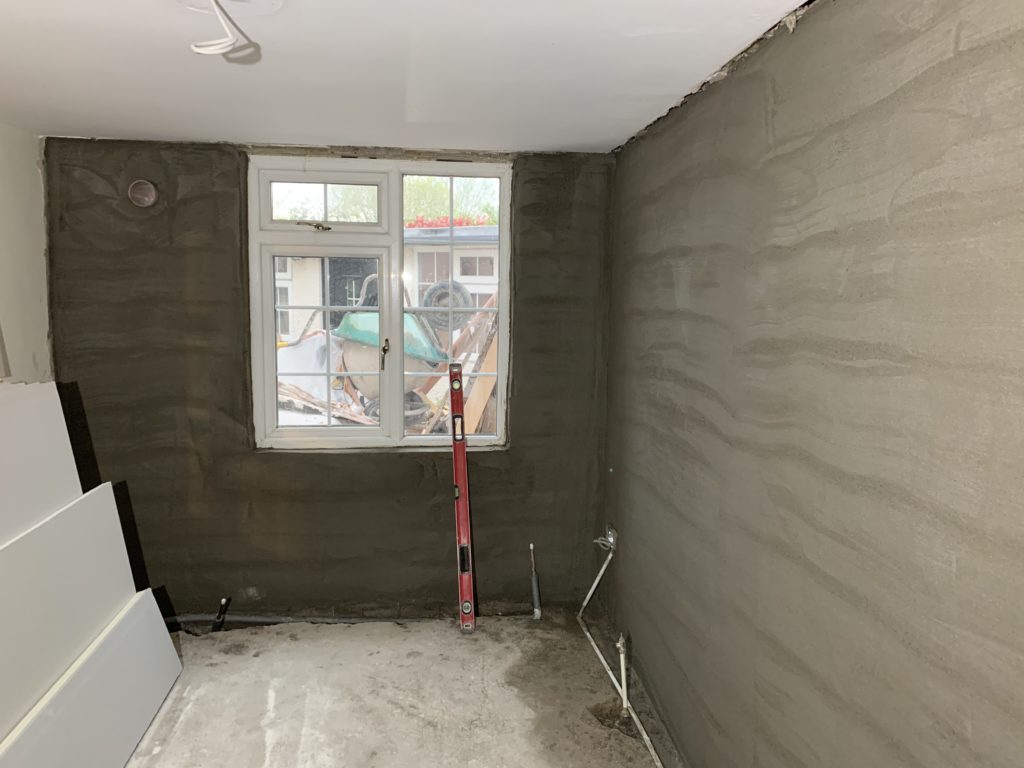
Kitchen render, showing a bit of damp along the floor 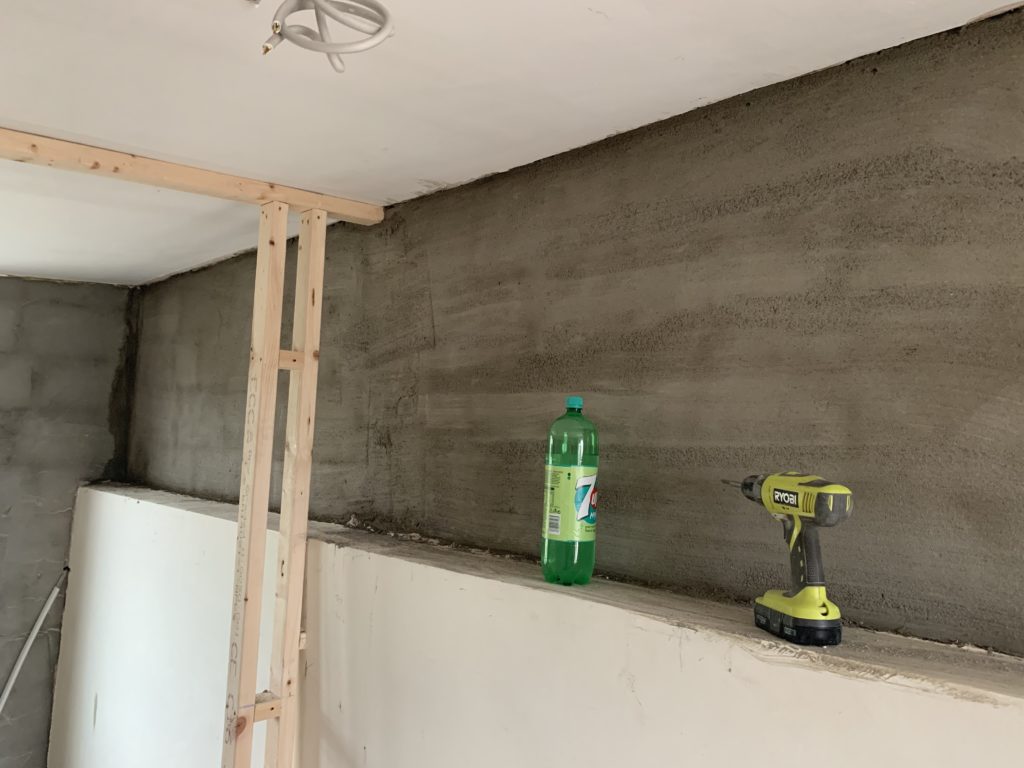
Bedroom three wall cleared and rendered 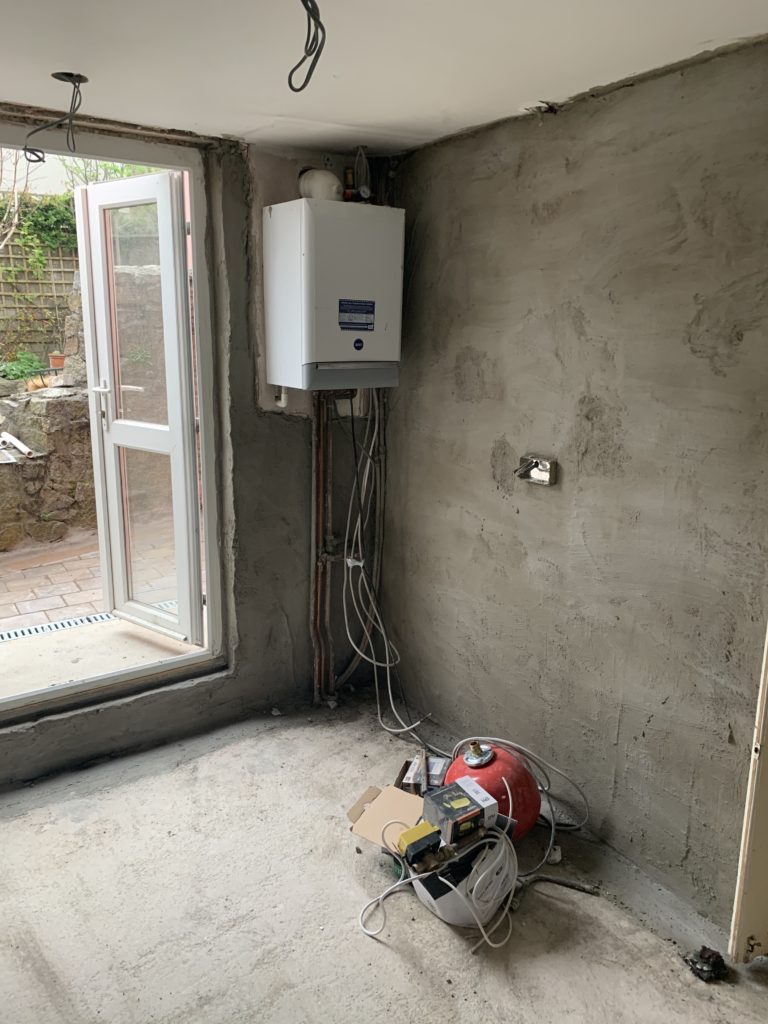
By the boiler cleared, water sealed, rendered
The piping in the closet (to the cylinder) is looking a bit out of place at the moment, and the builder is suggesting “hey, what if we move the cylinder?” – to be considered. The sub-floor is pretty damp several days after being cleared out, and all the wood that was there was utterly rotten – untreated timber planted straight on to a damp sub-floor and surrounded by concrete!
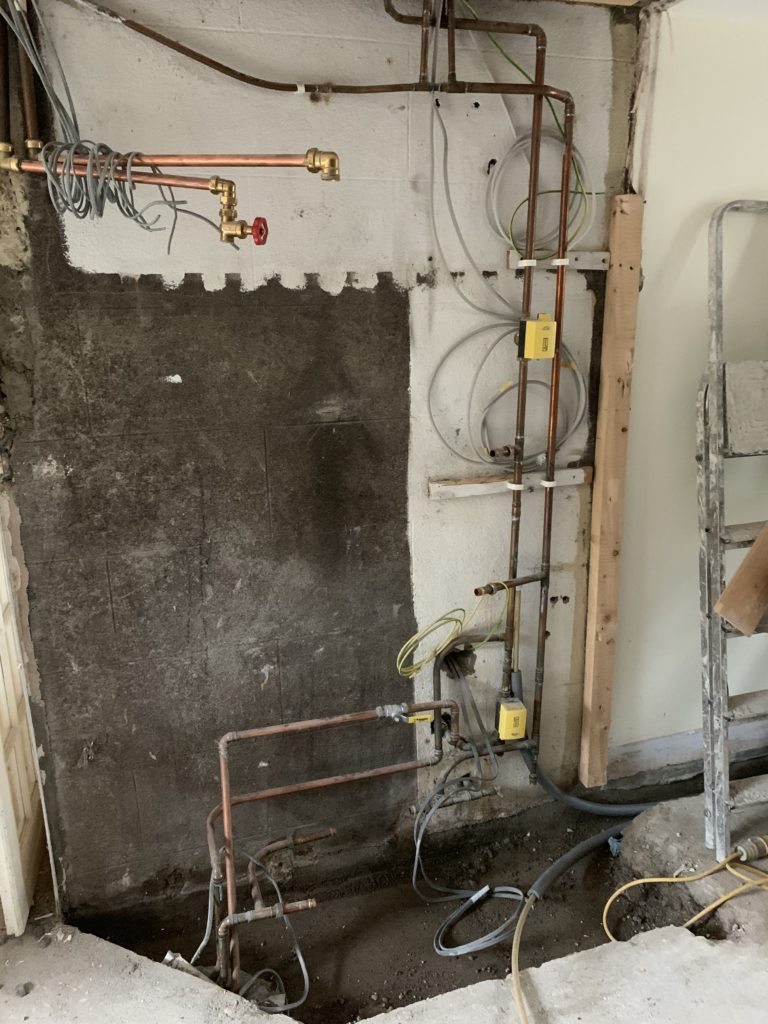
Pipes and wires 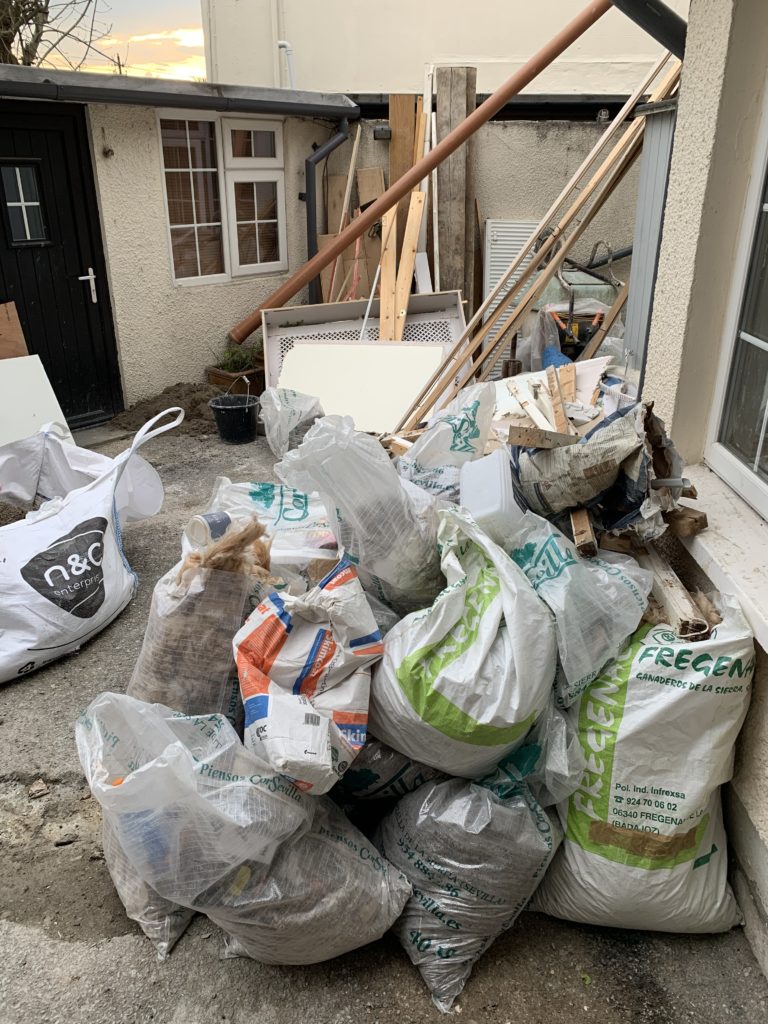
More stuff in bags.. amazing how much waste is generated 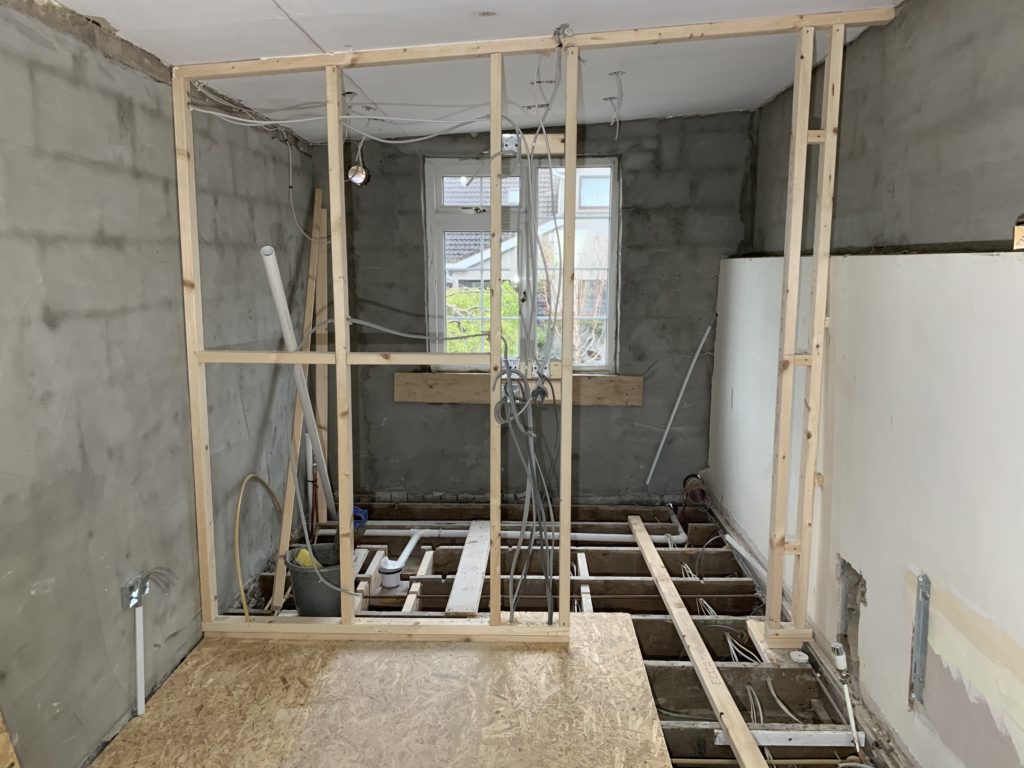
Studding for the new bathroom in bedroom 3
The master bathroom has a very low ceiling over the bath. Well, had. I told the builder to investigate it to find out how the lighting and extraction was done, and it turns out there’s loads of headroom up there. It’ll get insulated like the rest of the bathroom ceiling, some bits will get moved around, and I’ll be able to stand in the bath without my head hitting the ceiling.
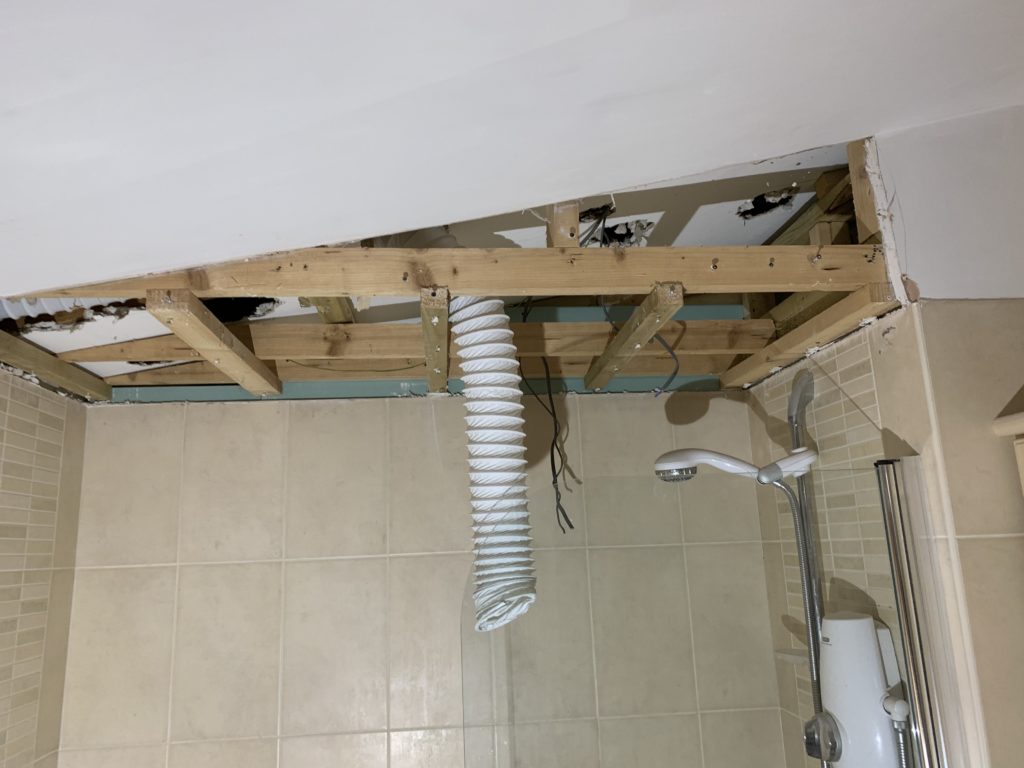
Studding that the old level ceiling was on 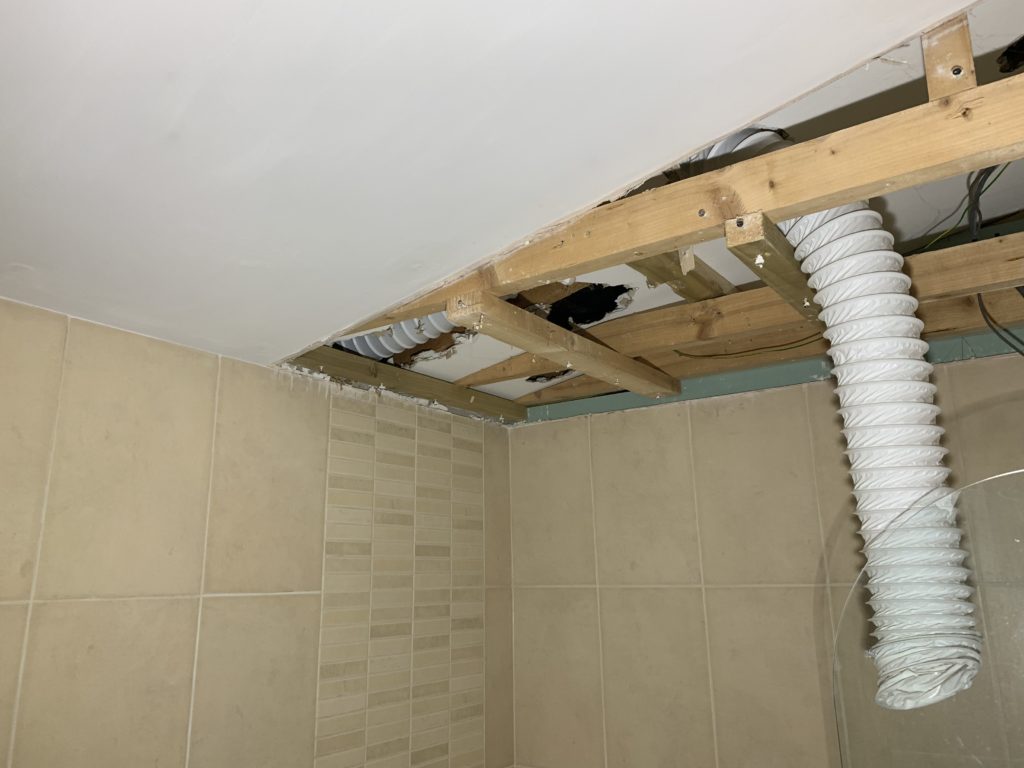
Another view of the studding 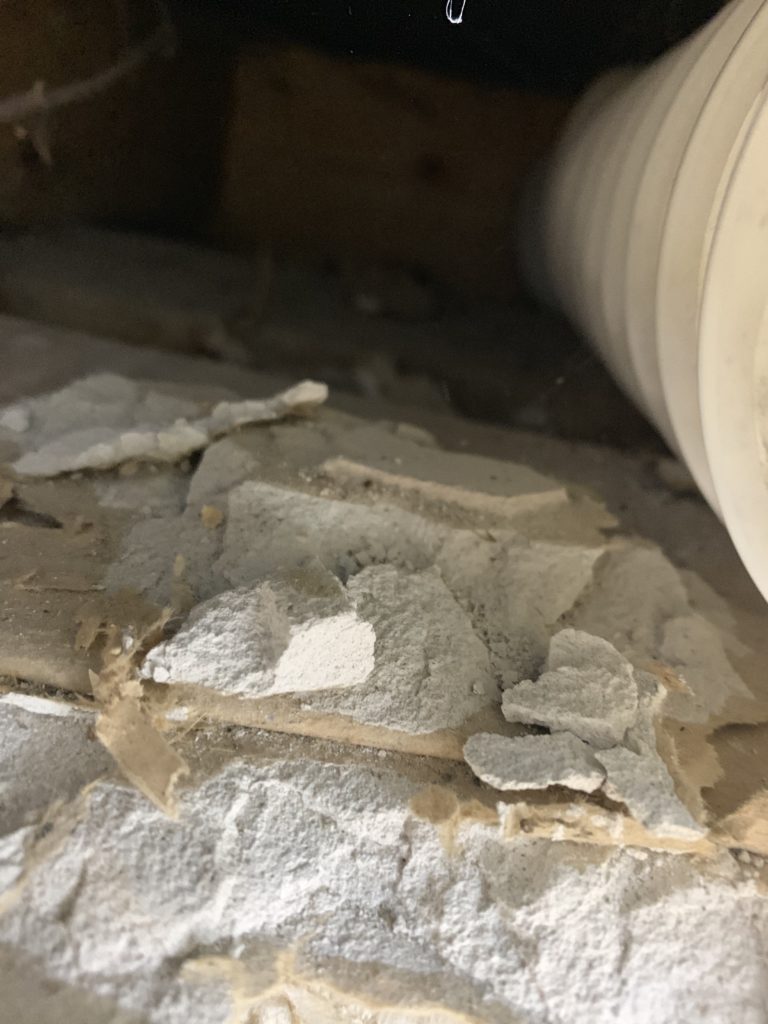
Checking what the wall behind the tiles looks like
The master bedroom front wall is coming along nicely. Thermal board is up, and the builder is attempting to keep the curved reveal.
