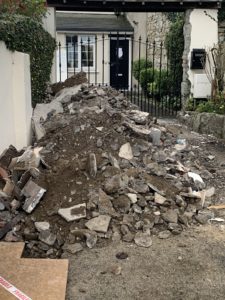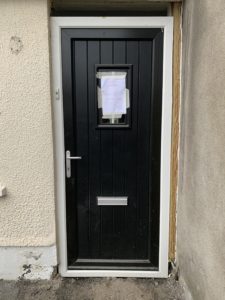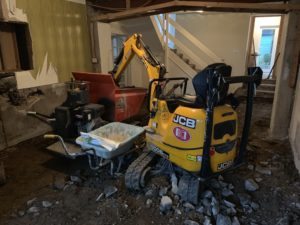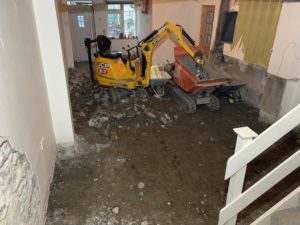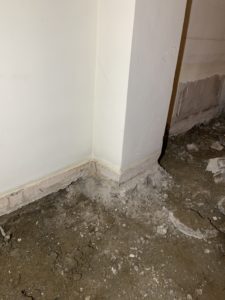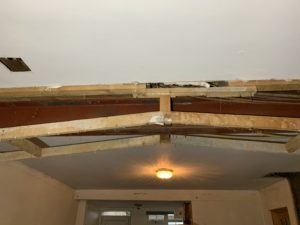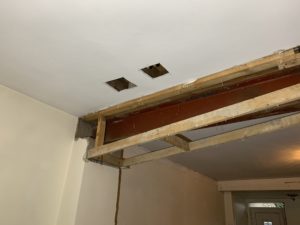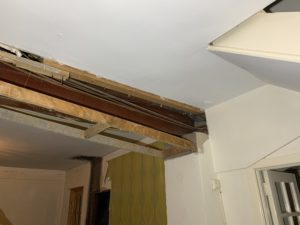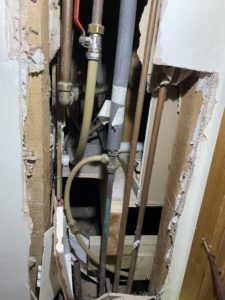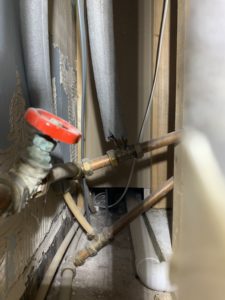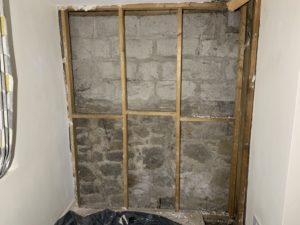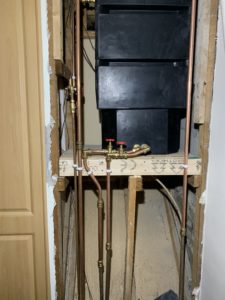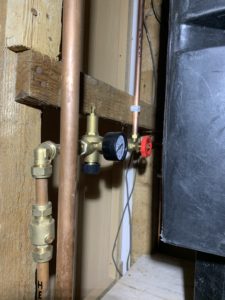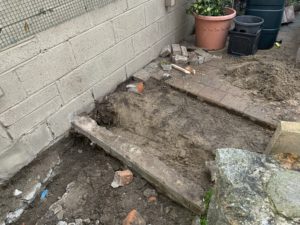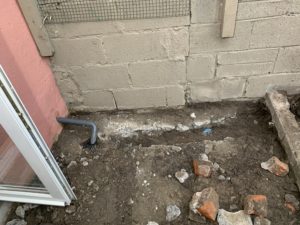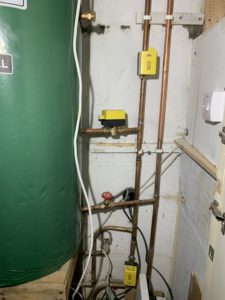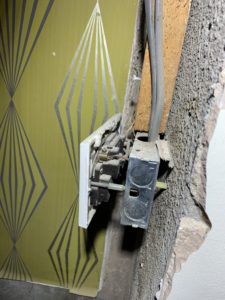On the back of yesterday’s meeting, I told the builder to go ahead with the demolition of the sub floor of the living room. We also chatted this morning about exposing the window in the living room wall to check whether it could be developed in the future as a nook/book case inset in the wall for the breakfast room. A quick inspection of the wall in the bedroom led to consensus that it had to be torn down (the plasterboard), and replaced – it was wet.
We also discussed the patio outside of the kitchen, to see if there was an easier solution; he might be able to slope the patio into a V that feeds towards the drain, which would solve the problem of water running towards the house. Combined with proper drainage from the back garden block paving, and the source of water ingress should be solved.
If things go to plan, the hardcore and membrane should be laid on Monday, the insulation, services and mesh will go in on Tuesday, and the slab pour will either happen on Tuesday or Wednesday. Barring the chasing and tear-out work needed to support the electrician, that should mean the property is on to the construction phase, and I need to order the new stove pretty soon.
Oh yes, that piece of wood under the door frame…
