Met with the QS, electrician, and builder this morning at the house to discuss all of the findings to date, and agree on what has to be done.
Wiring
The short of it (the puns, they hurt!) is that the house wiring is not up to code, and cannot be certified. With a plumber getting shocked while working on the pipes (not bonded properly), and the builder’s mate hitting the unprotected cable between the house and studio, and the run to the shower being on cable not rated for the draw, I have no choice – the house has to be rewired.
The electrician’s spec is to lay the conduit into chased cavities, pull the wires through the conduits, supply the wires, supply hard-wired safety gear (heat for the kitchen, smoke and carbon monoxide elsewhere), supply a new consumer unit, and supply RCBOs for all of the circuits. As with most jobs, the equipment isn’t going to be the expense, it’s going to be his time and labour.
Floor
The builder presented his case for taking the living room floor down to the dirt, and then rebuilding it with hardcore, a heavy membrane, insulation, mesh, and then concrete. Pipes for the radiators, gas, and mains water will get laid in under the concrete and mesh. I need to decide on what thickness of engineered floor I want on top of the concrete, because that will control where the concrete is poured to.
This approach also means we’ll fix the crazy slope on the living room floor – the back corner by the passage way is several cm higher than the part of the floor by the kitchen door.
Water and electric will need to get chased into the wall by the stairs to upstairs, so that they can reach the back wall (for the stopcock and an exterior socket respectively).
The entire interior wall from the passage way to the breakfast room (so the party wall and the porch) will be clad in thermal board; this makes it easier to lay the new electric runs, and will make the insulation of the house much better than it is right now.
I poked the timber under the front door today – my finger goes into it without too much effort, and a screwdriver sinks in several cm without trying hard. That’s getting replaced, and is a distinct sign that the porch is the source of a lot of the damp in the front of the house.
Kitchen patio
All of the block paving was taken up to investigate the slope of the concrete base. The water is definitely getting down behind the existing membrane, so there’s an Aco drain or similar to go in along the back wall of the house, and where the upper garden block paving meets the patio. Some more pipe work, and we’ll fill it back with “soft” gravel, and fix the join between the slab and the house to stop water getting behind the membrane.
Errata
With the chimney flue disposed of (shout out to Asbestos Transport Limited of Dublin – I called them on Tuesday, they surveyed on Wednesday, and it was removed on Thursday (and paid by Friday)), the fireplace has been taken down completely. What we thought was a door frame is actually a window frame, and there’s a really nice 1m x 1m void in the wall between the breakfast room and living room. I’m thinking we’ll get it boarded over on the living room side, and mark out the breakfast room side for a cubby of shelves.
Piping investigation found a 10 metre loop of copper pipes that went nowhere, but were carrying hot water, and thus warming the floor boards of the bedroom above. They’ve been disconnected and capped.
Investigation of the steel beam shows it’s painted with anti-rust paint, but is not clad in fireboard, just 9mm plasterboard. Modern regulations say it needs to have 1 hour of fire protection, so that has to get fixed too.
The plasterboard around the chimney space in the master bedroom is really damp, so rain has been getting into the room. This might explain the damp spackling mould on that run of plasterboard (there was a wardrobe or similar in front of it), and it’s something to contemplate replacing with thermal board while we’re rebuilding the chimney flue.
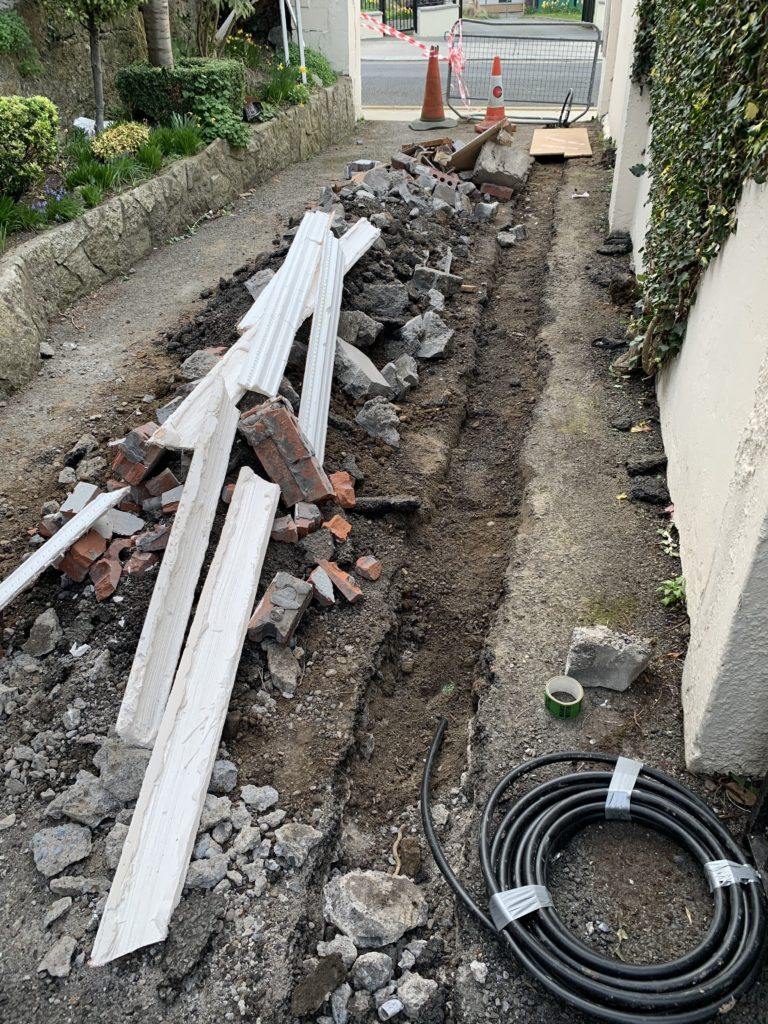
Half the trench put back, water main in 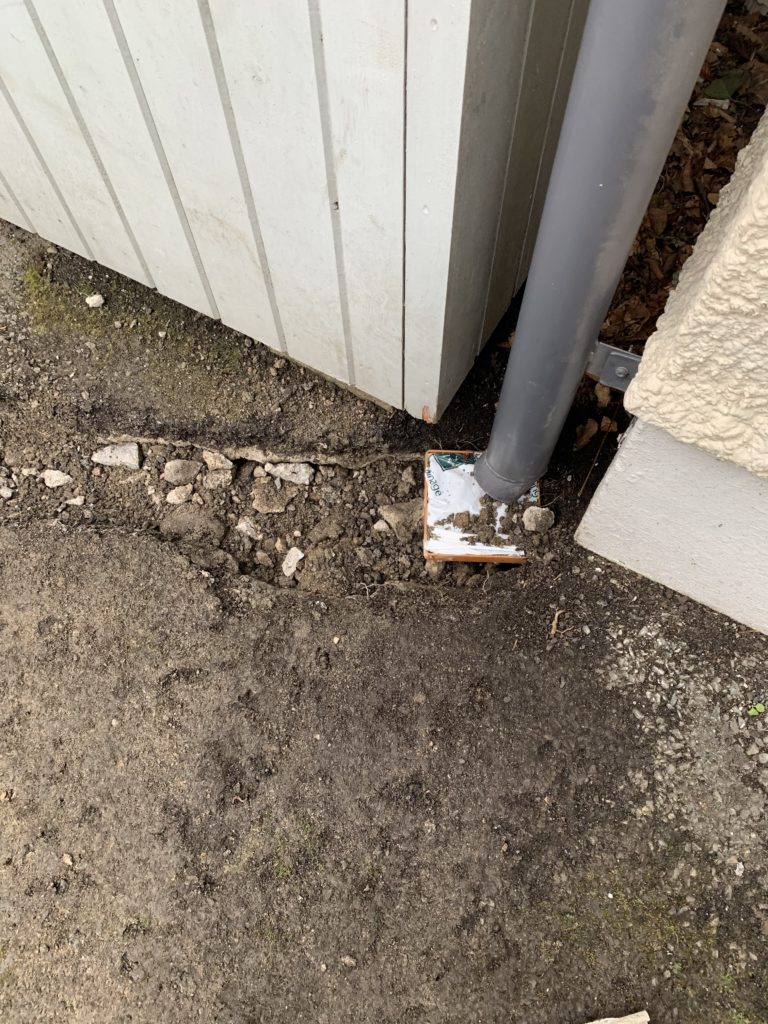
Not the surface solution I expected; buried pipe 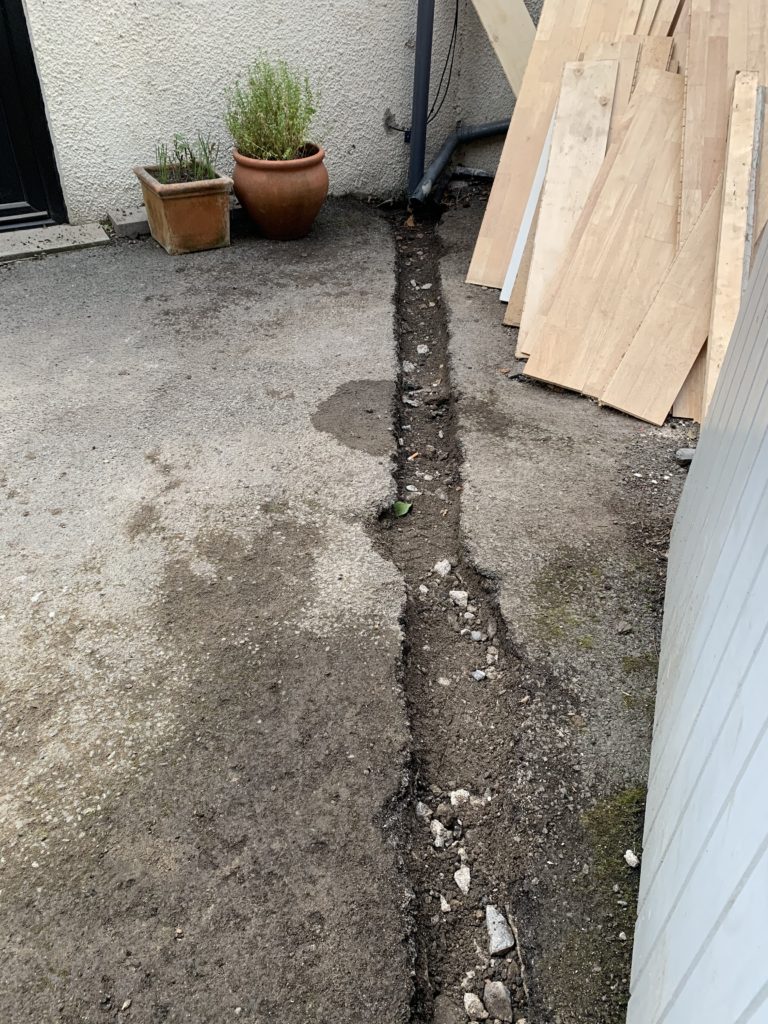
Covered over, bar the surface cover 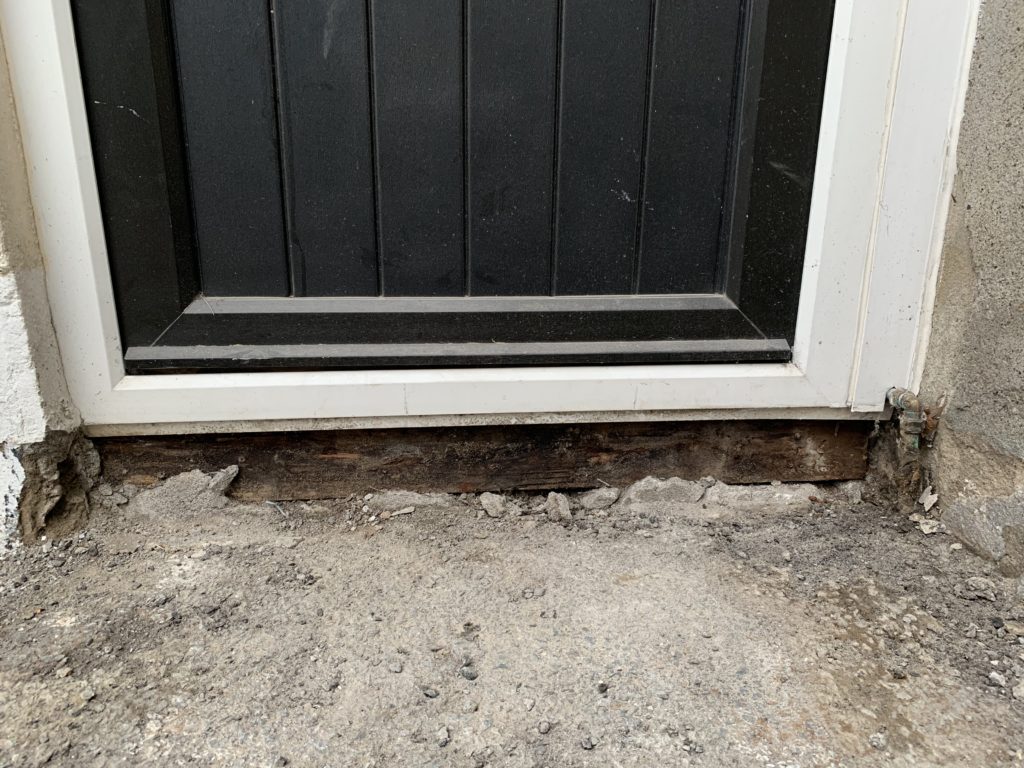
Wood so rotten my fingers go into it 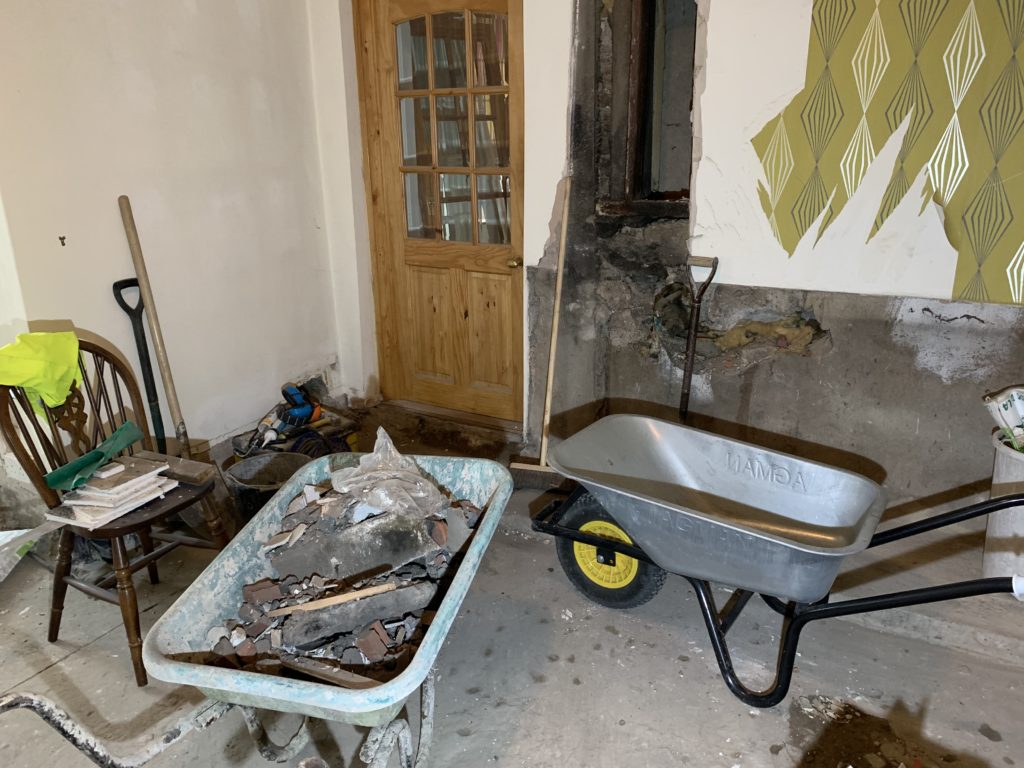
Fireplace and chimney gone 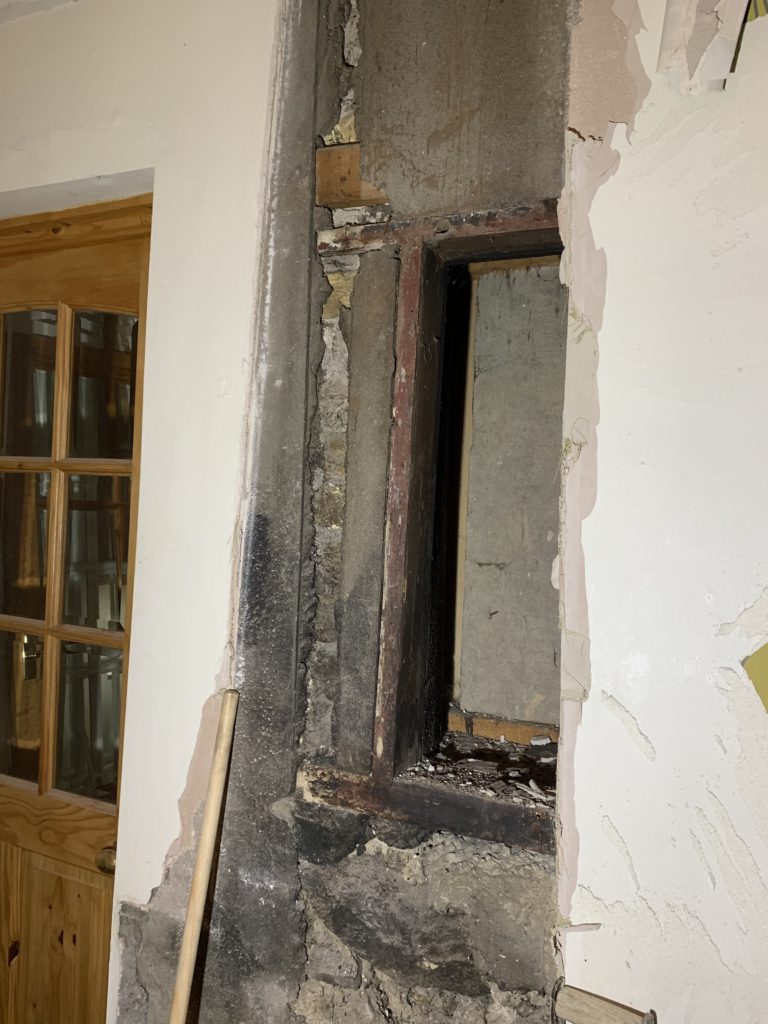
Not a door, a window frame. Lovely cavity. 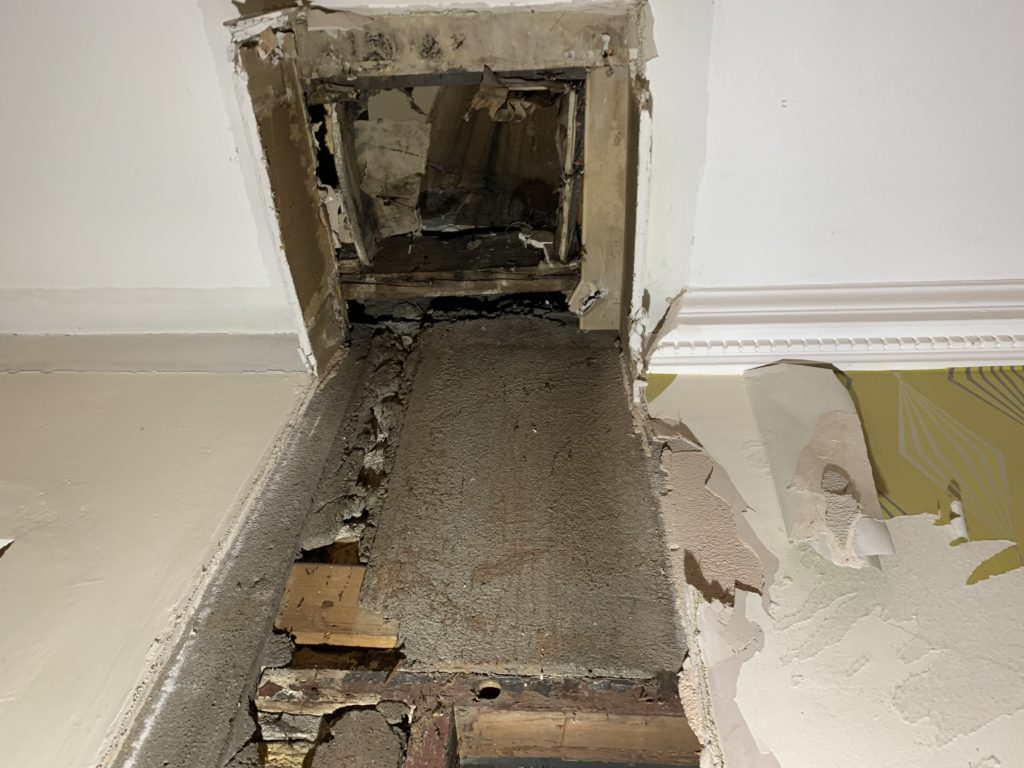
Hello up there 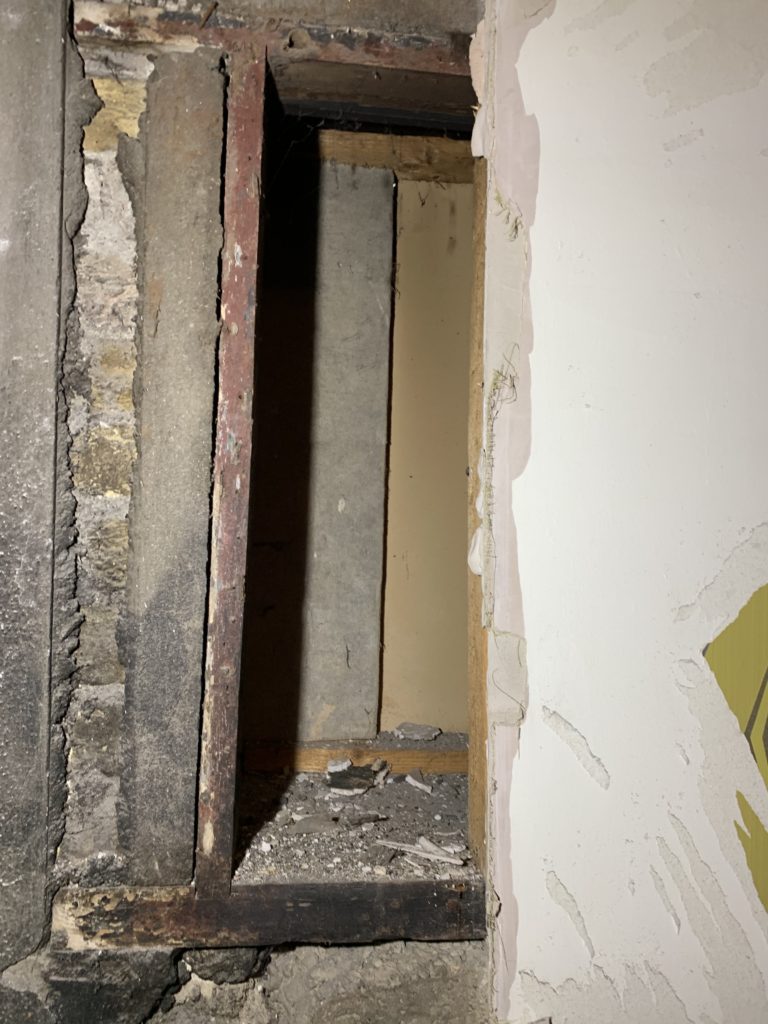
More of that cavity 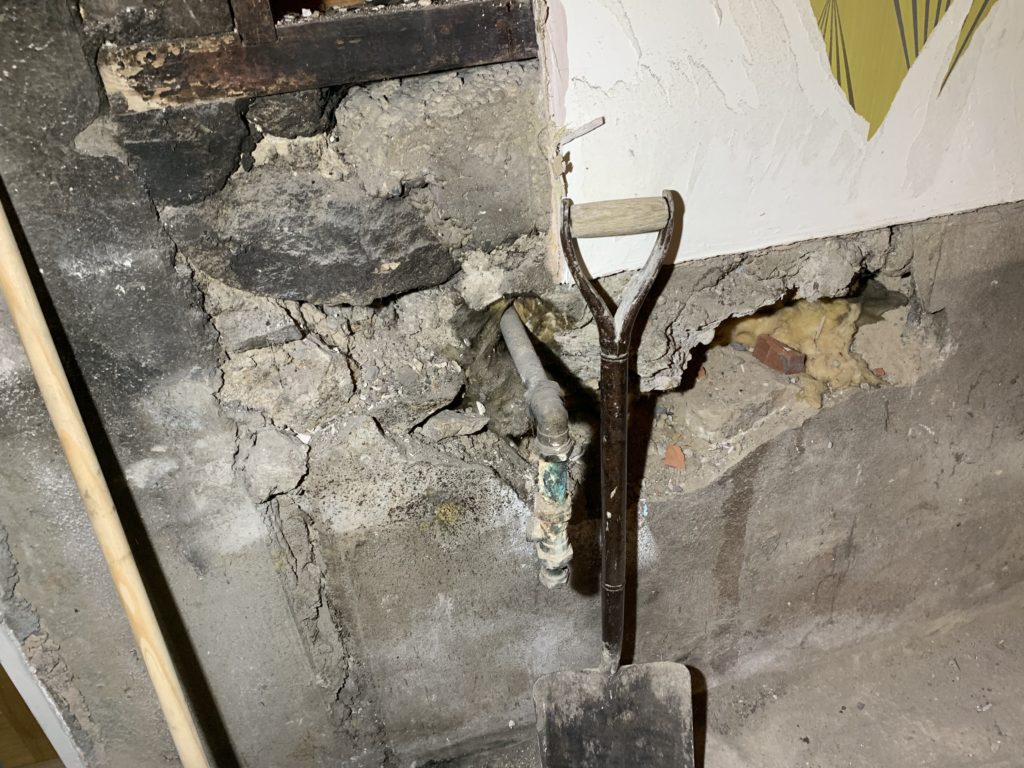
Wall repair needed 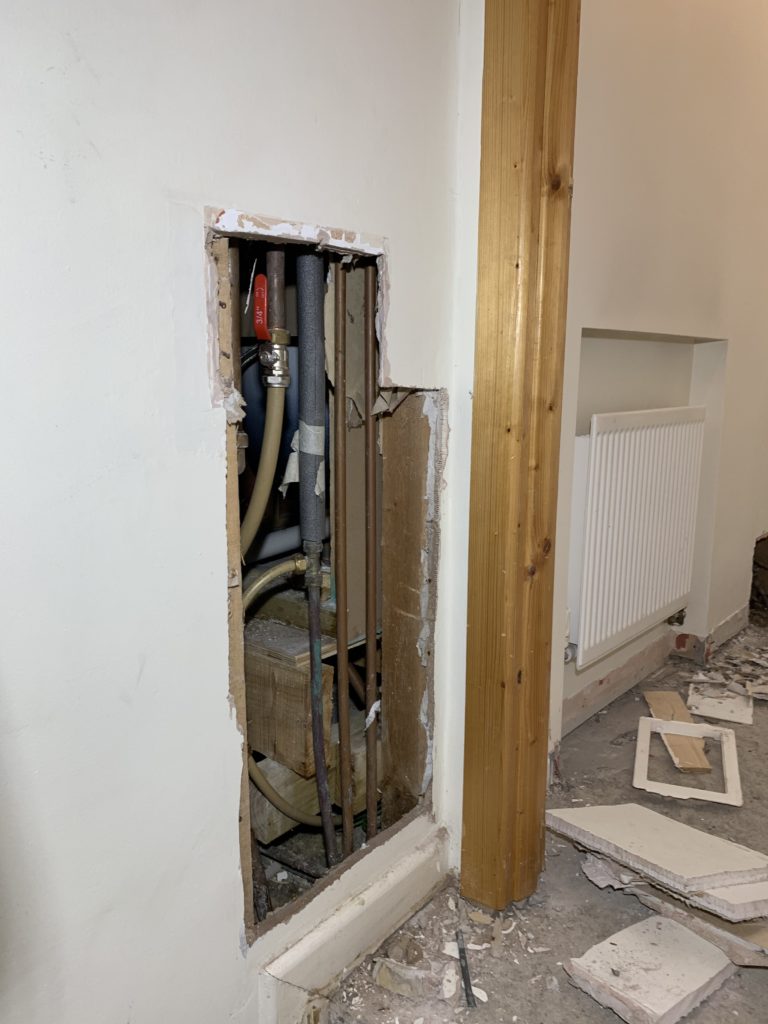
Exposing pipes for investigation 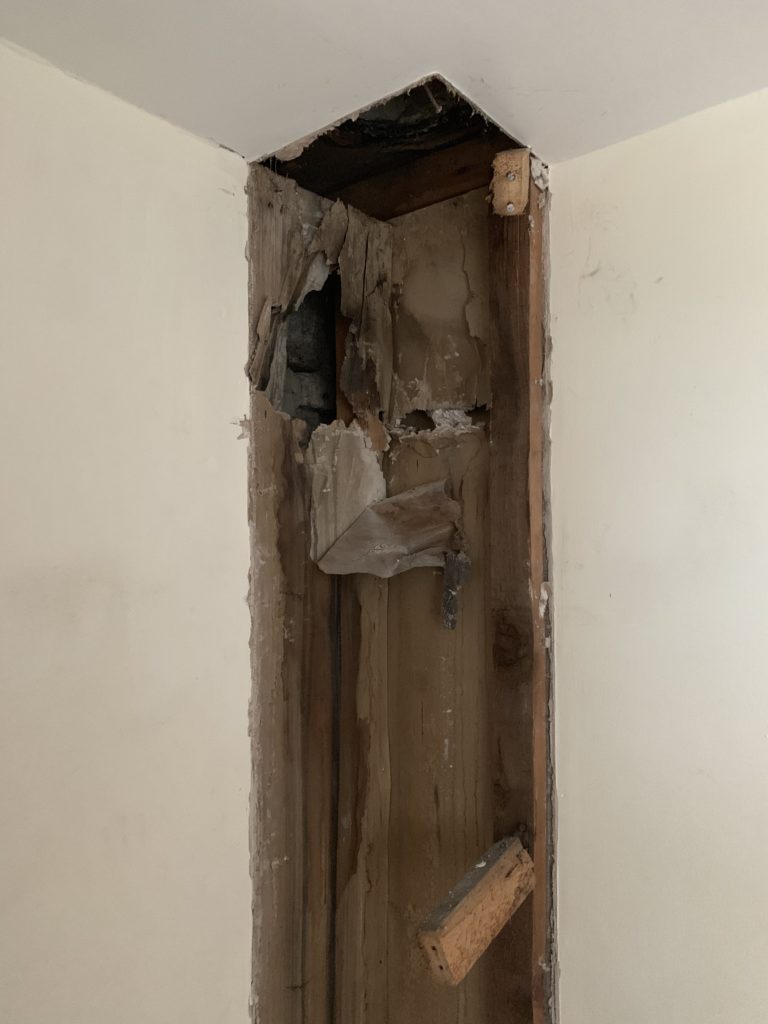
Master bedroom “chimney” 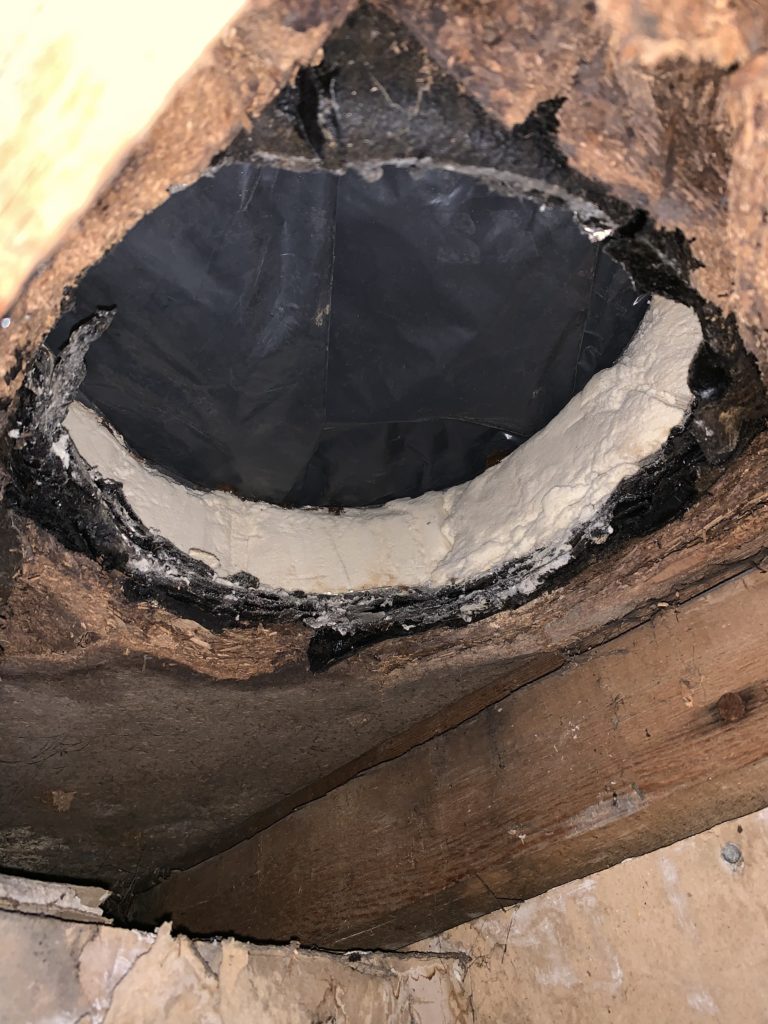
A bit wet, to be discussed