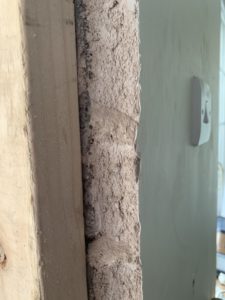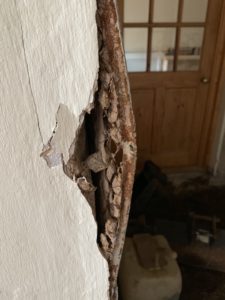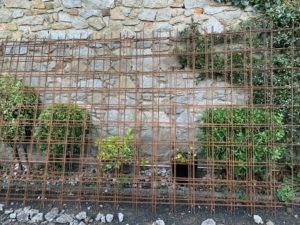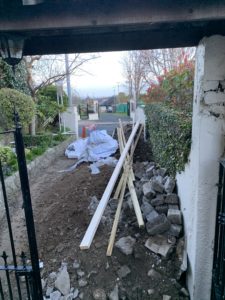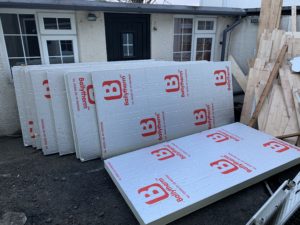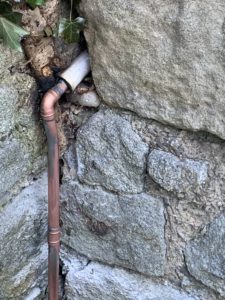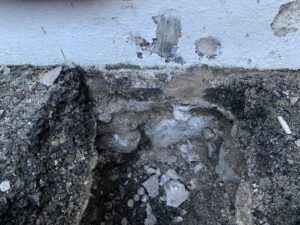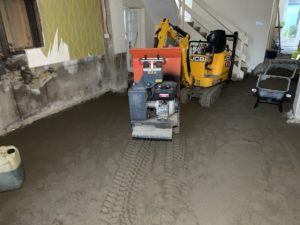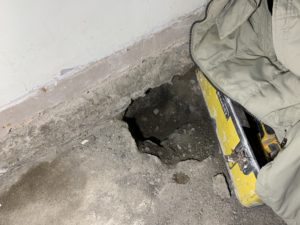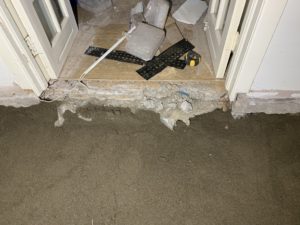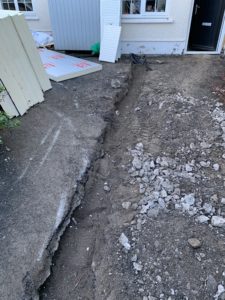The builder has started on the path of rebuilding the floor of the living room, with double sheeting of 1200 gauge membrane, sharp sand, and Ballytherm insulation. The steel mesh has also been delivered, and will be placed between two layers of concrete.
The electrician and I had a chat this morning early, looking at where all the sockets are, how they’ll have to come up to 40 cm to be compliant with building regs, and how the switches are going to need to move down. It also sounds like we won’t need to completely discombobulate the kitchen to fit all the now-required isolation switches; they can probably go in the closet with the hot cylinder.
It looks like the joists for the roof are not insulated, but that’s something that can wait; thermal board can be used to insulate the inside of the ceiling, and light fixtures can be brought down through the board; the ceilings are high enough up that I can afford to lose a few cm of height.
We’ve also confirmed that the porch doesn’t have the deepest of foundations – it’s been set on the concrete slab that covers the rest of the front yard, and below it is older granite blocks. It’s stood for over 30 years, and there’s no sign of movement.
