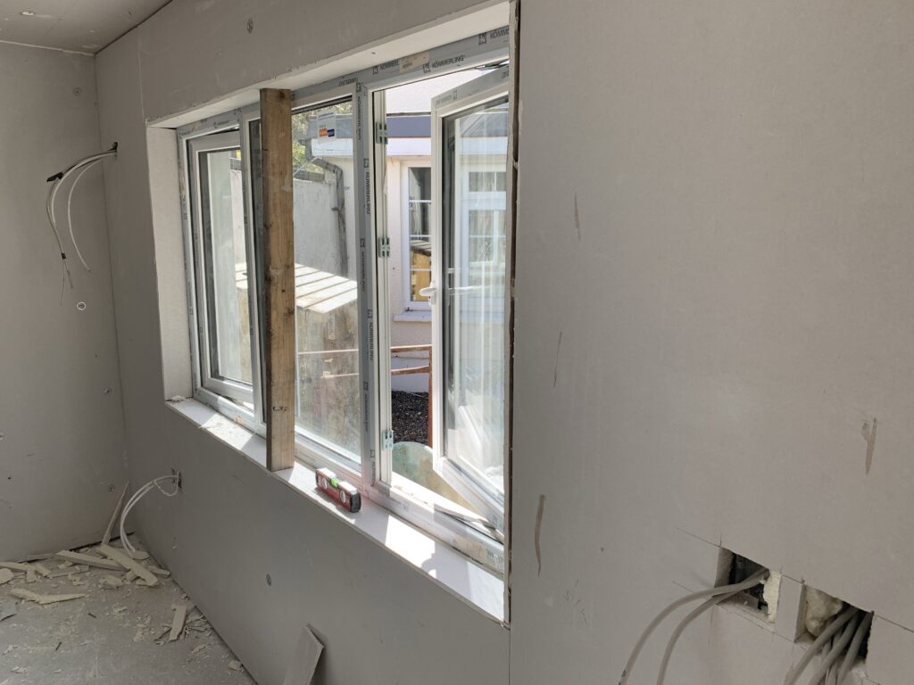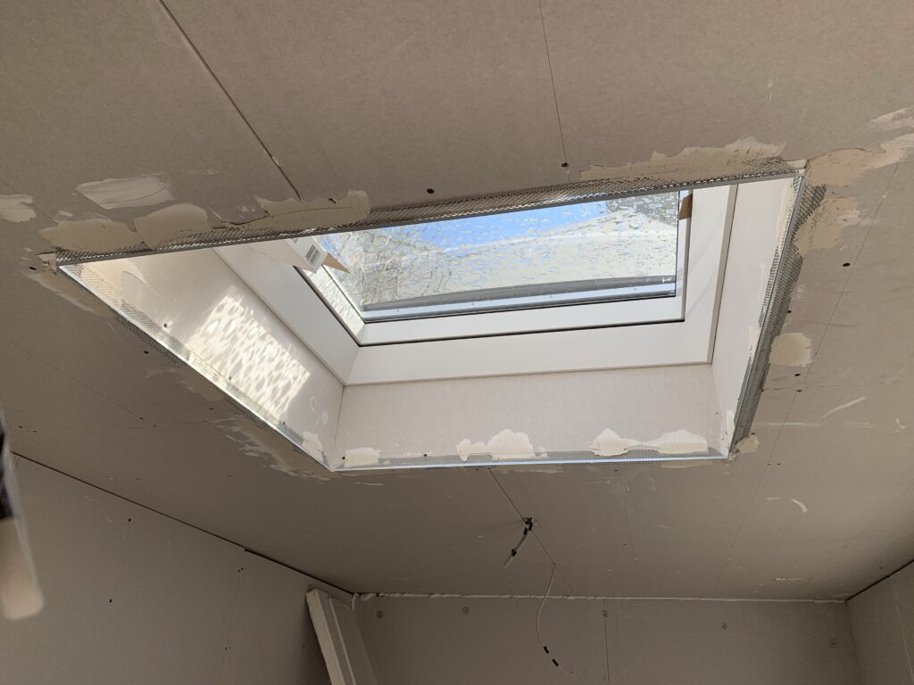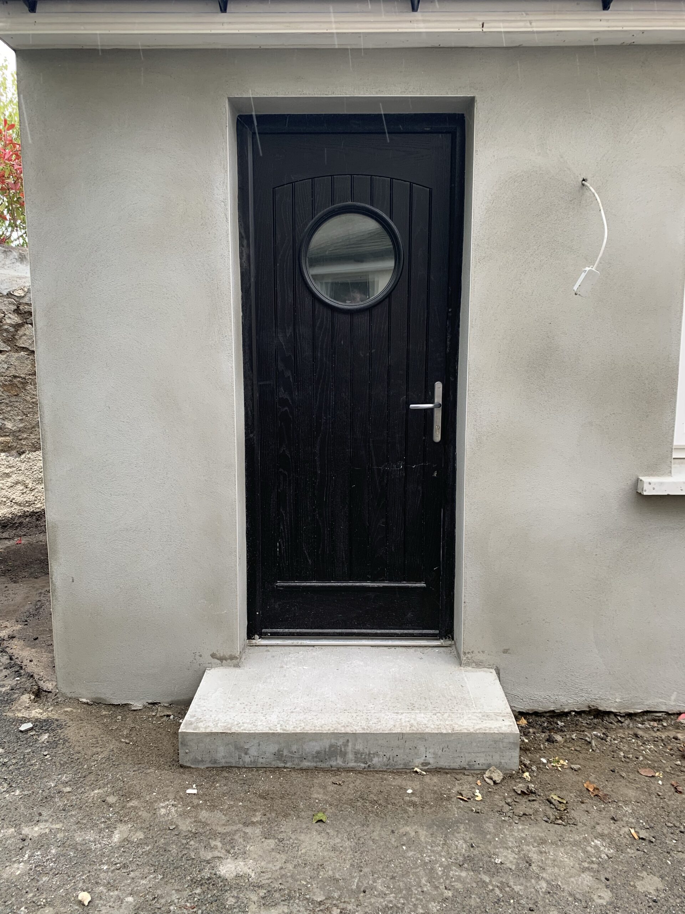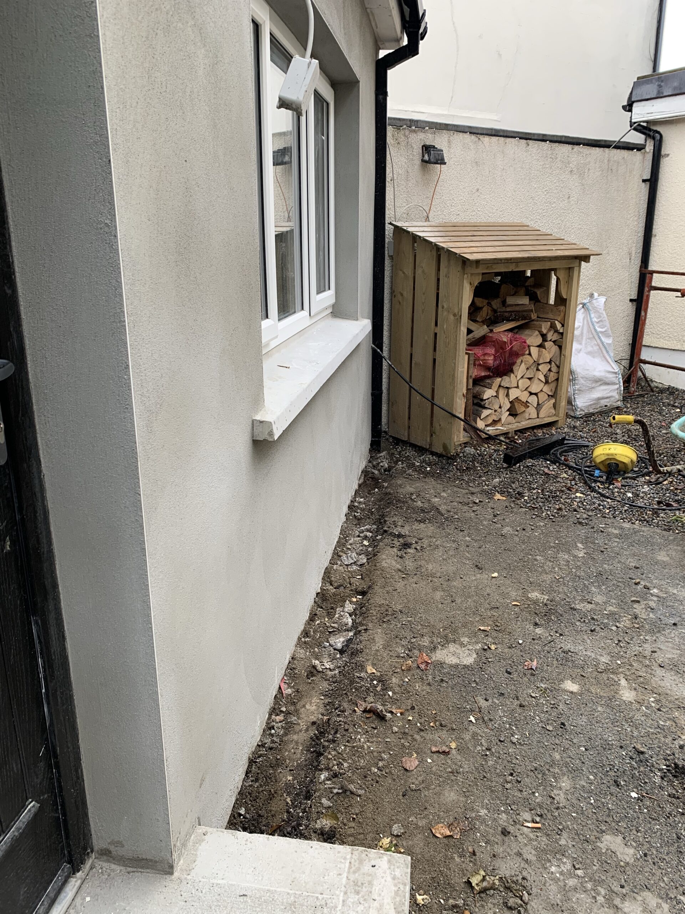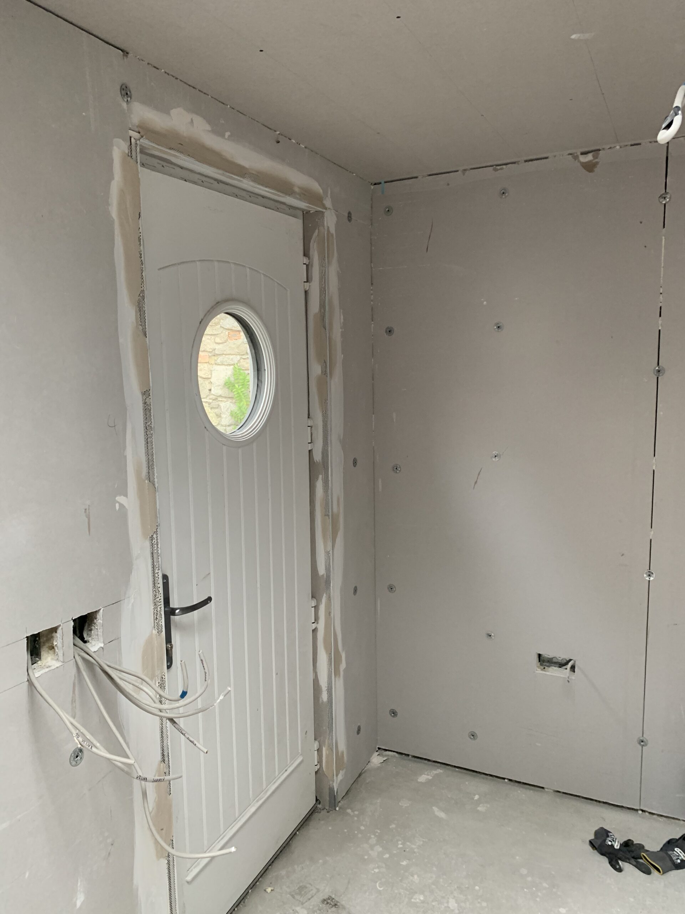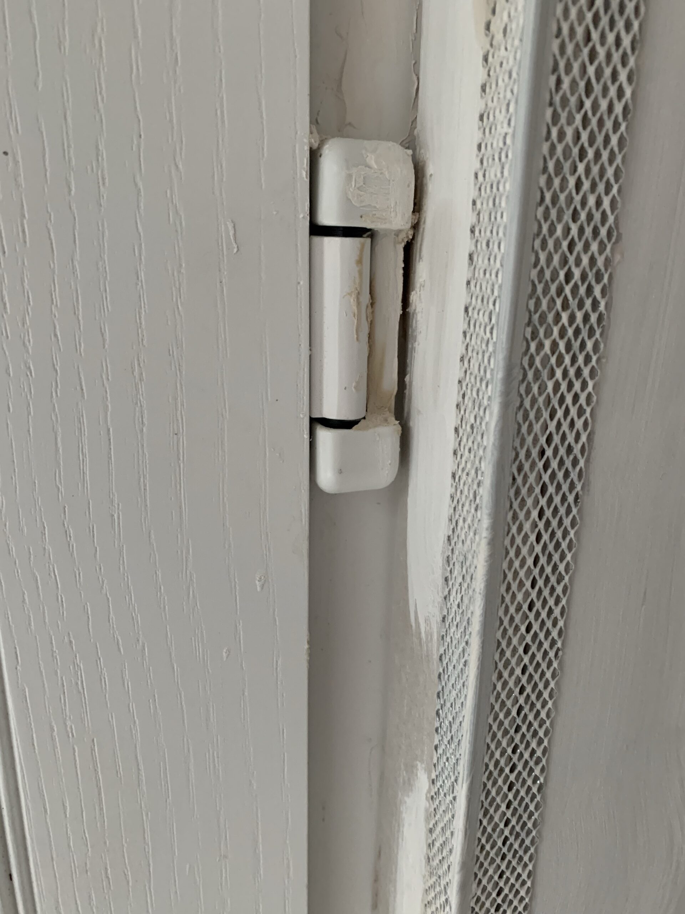Today was the last of the boards going up, and the near-final measurements of the workshop are in – 2.25m x 4.7m x ~2.2m (mid-point of sloped ceiling). Drain channel was mostly dug out too. Boarding out was slower today, because it was all the fiddly bits. Electrician dropped by yesterday too, just to discuss where some cabling needed to be run/brought out; easier to have him talk straight to the builder than act as a go-between.
Will have to chat to the builder about that door gap though; it’s not straight, and it’s going to be hard to paint due to how tight it is against the hinges.
