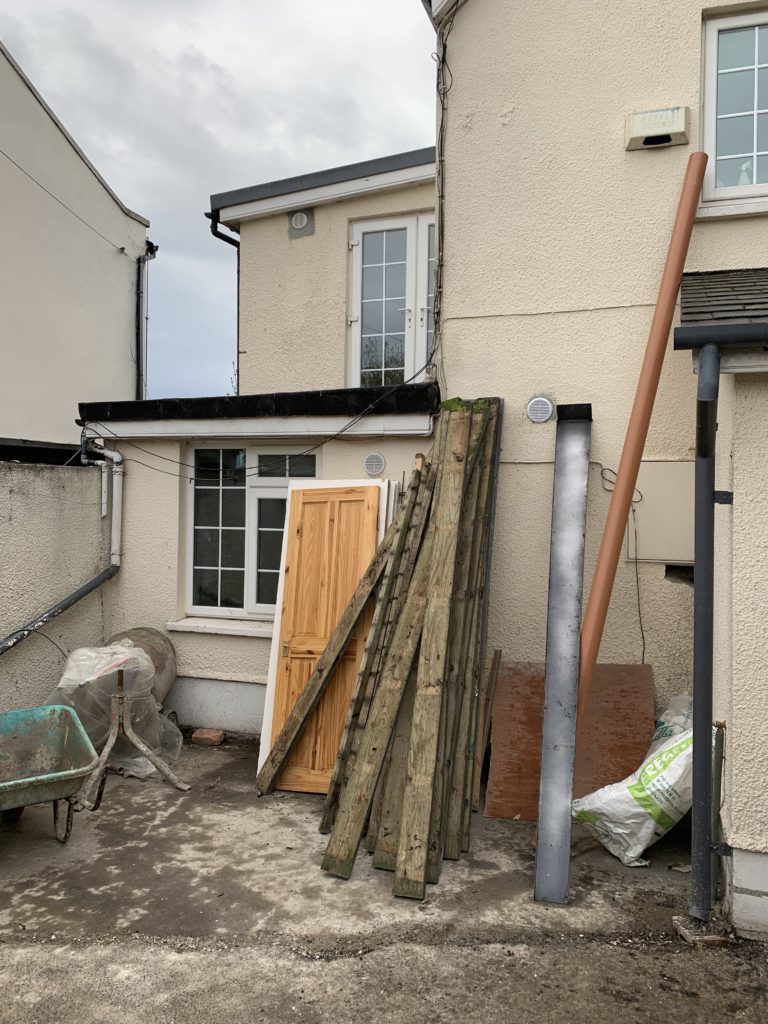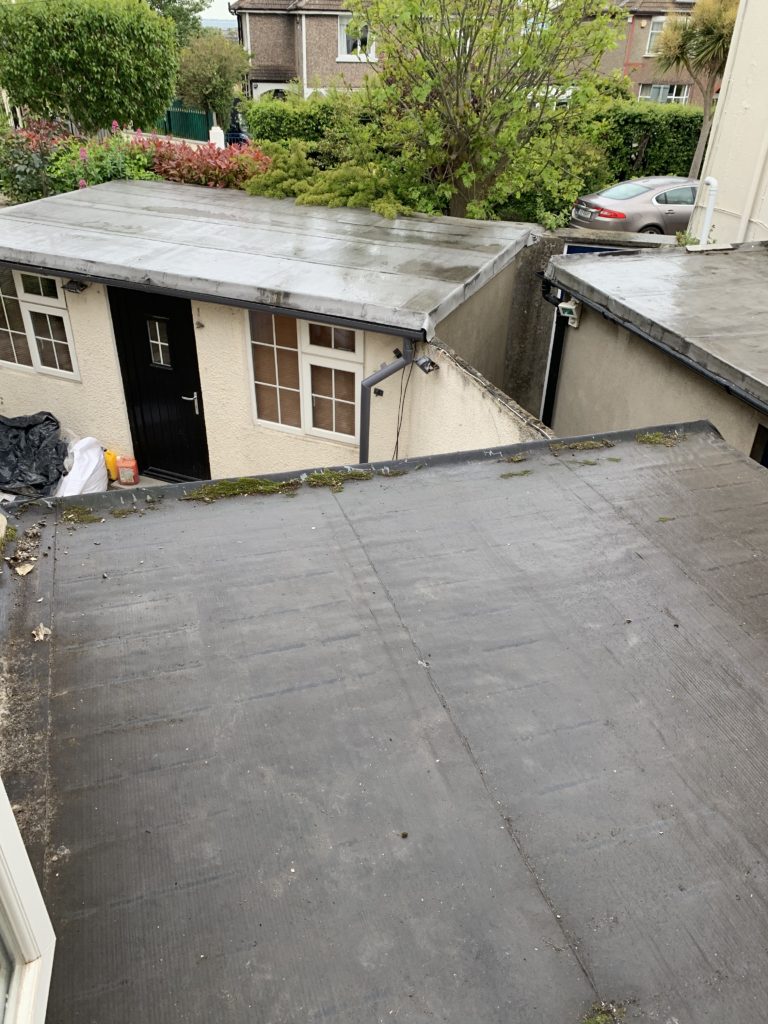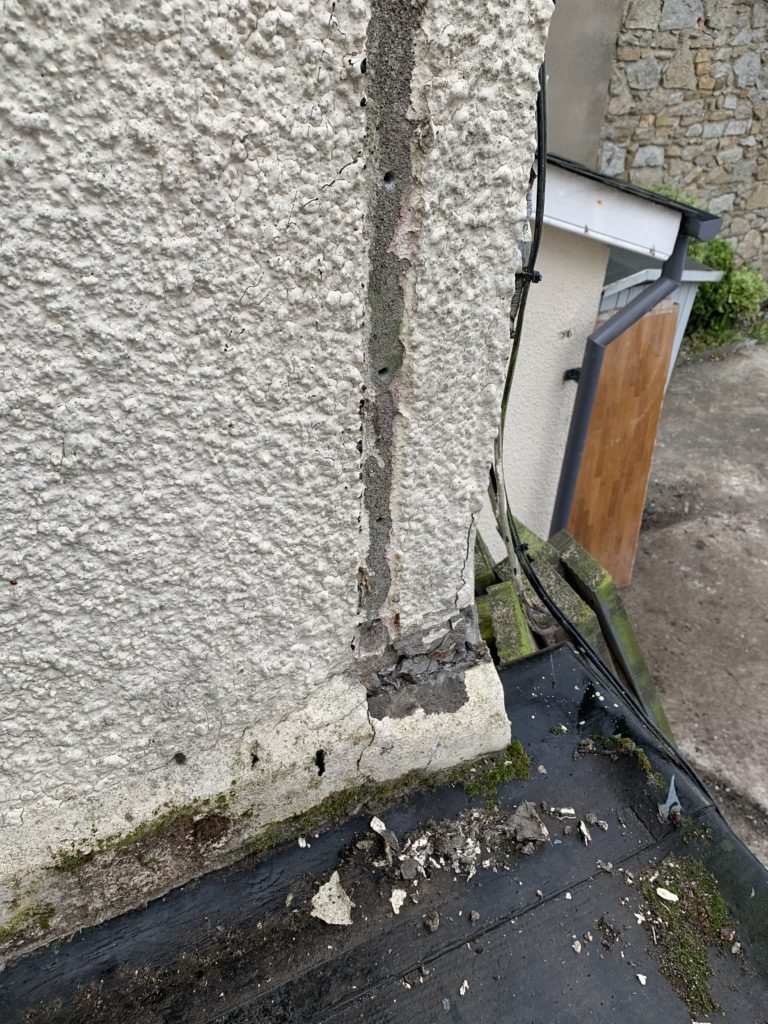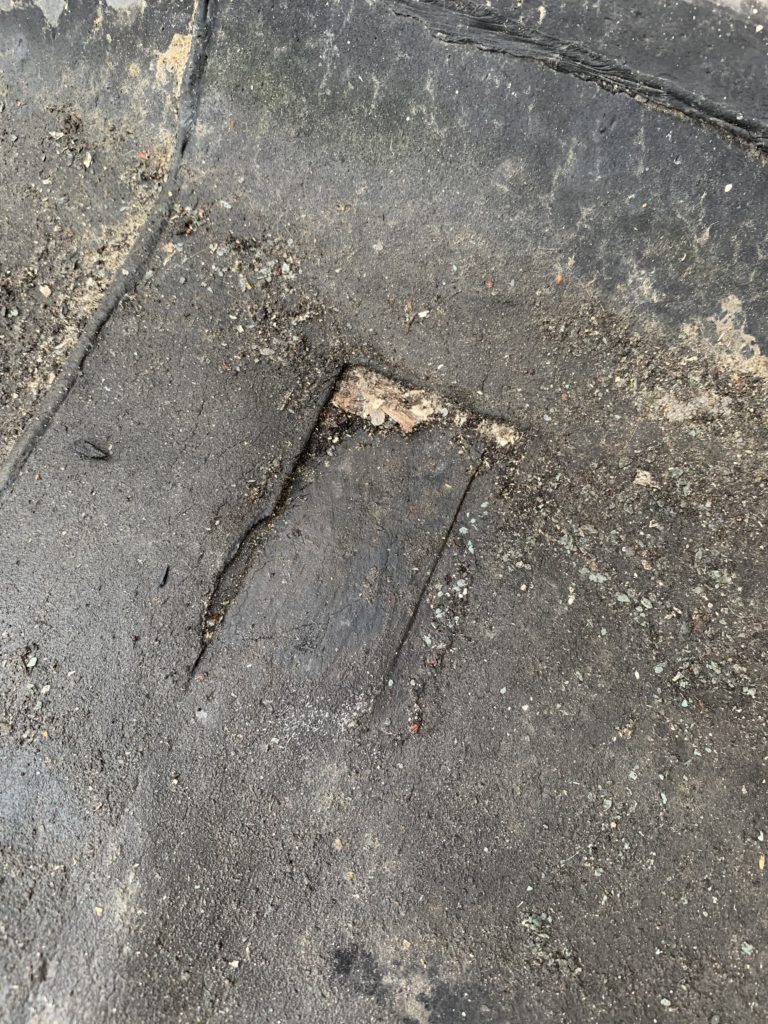The hallway joists have been replaced, and some lovely rotten timber was removed. The hallway has also been leveled to match the master bedroom, and it’s a pretty incredible 8 cm drop over 2 metres of run. The bits for the balcony have also been taken up, and it’s evident that there’s pooling on the roof surface, and the joists under the balcony boards have cut into the torch felt. The old railing is gone now, so a new one will be needed.
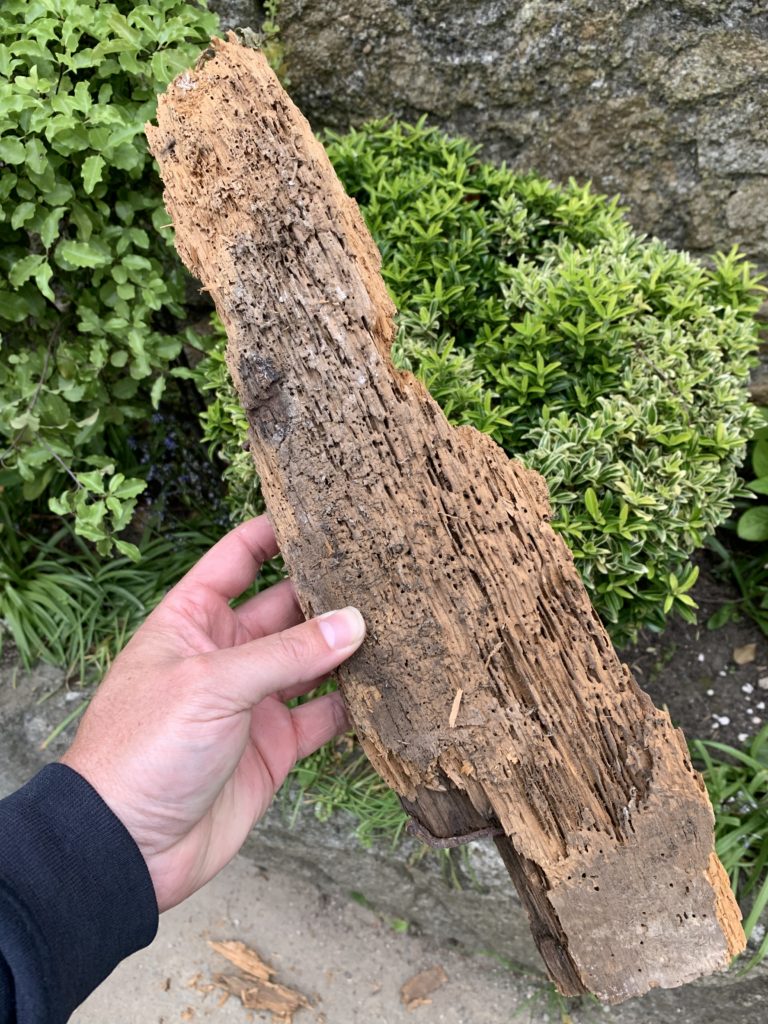
Old timber joist from the hallway 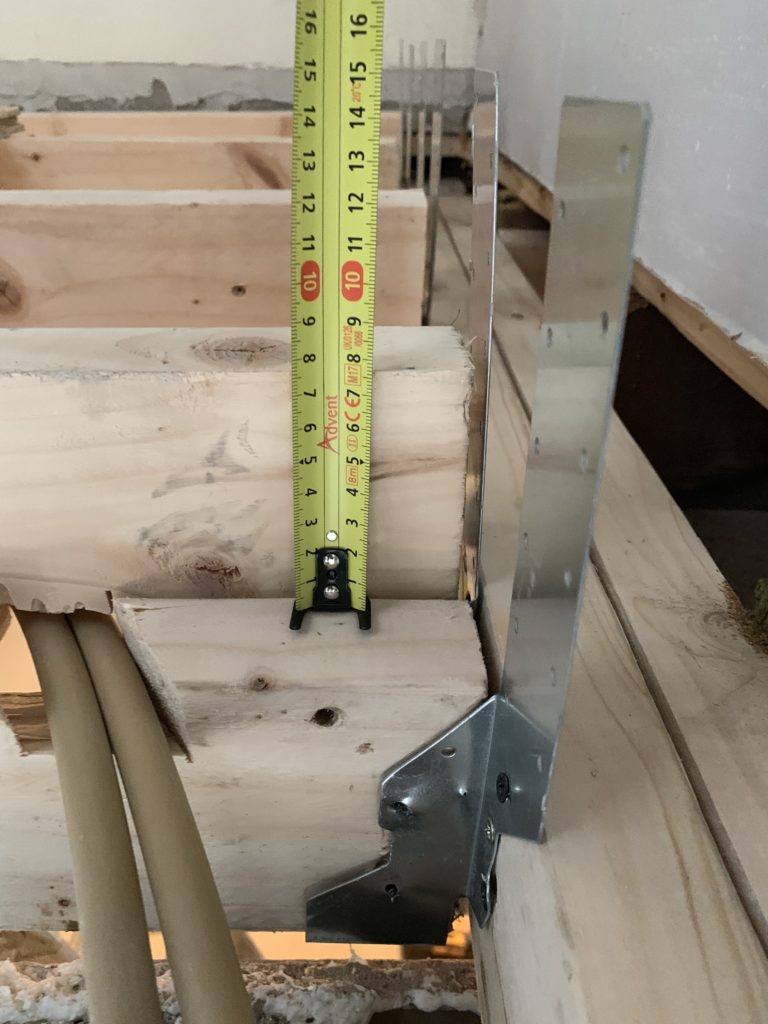
The fall at the far end of the hallway 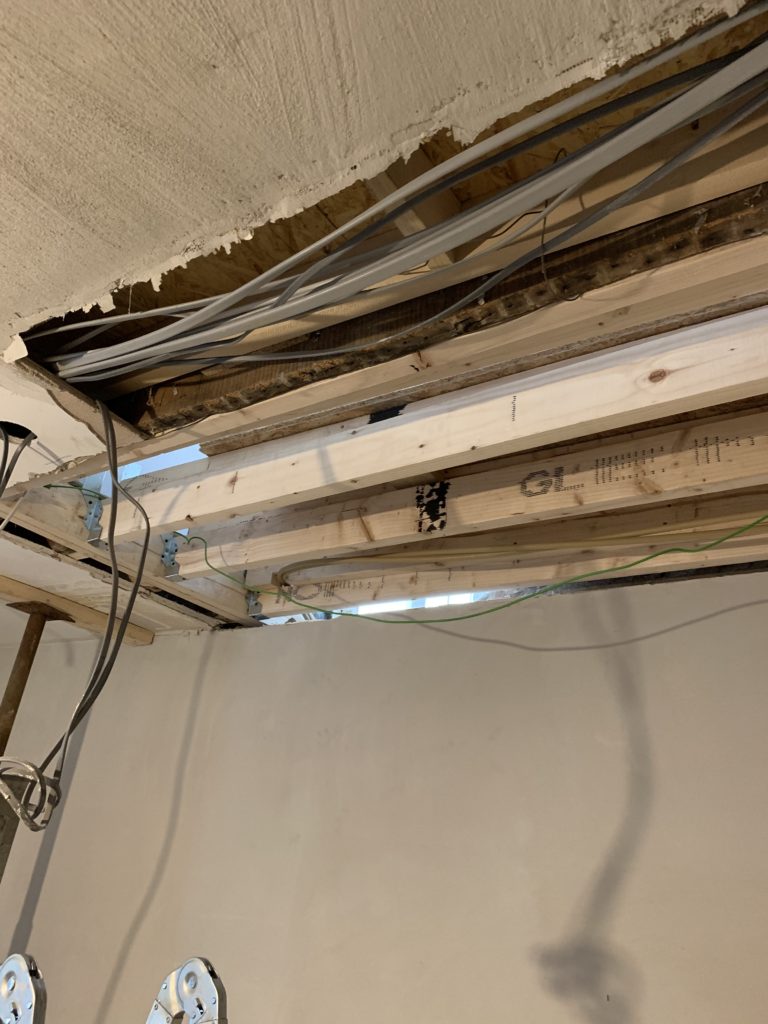
New joists from below 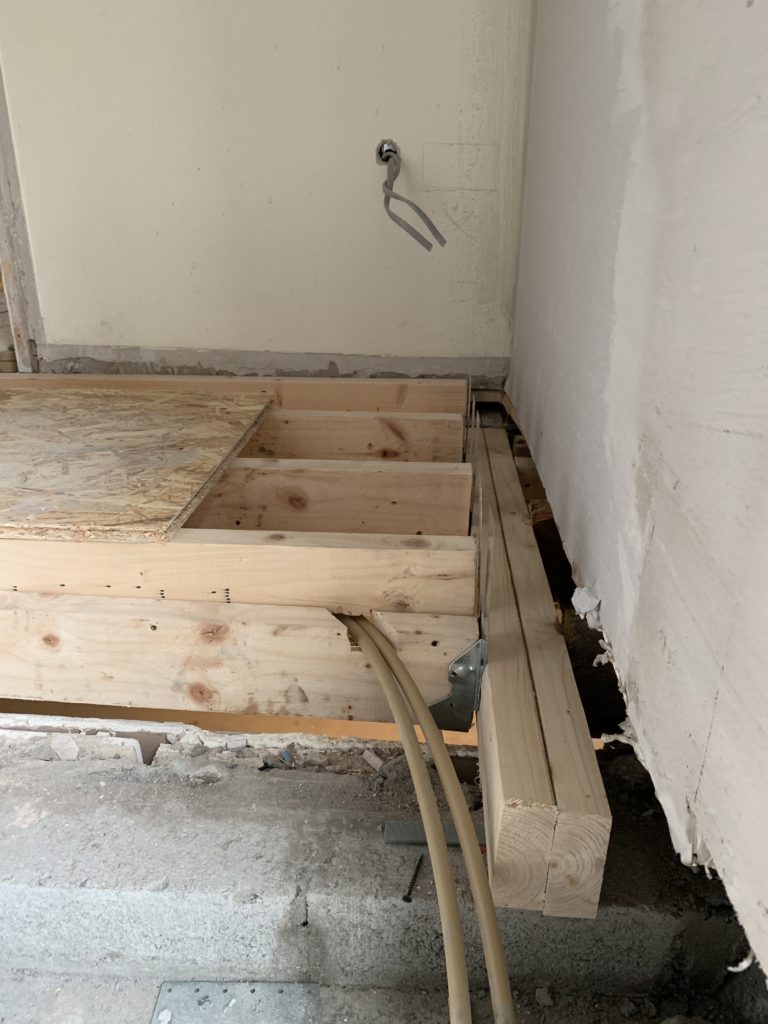
New joists with access for the heating pipes 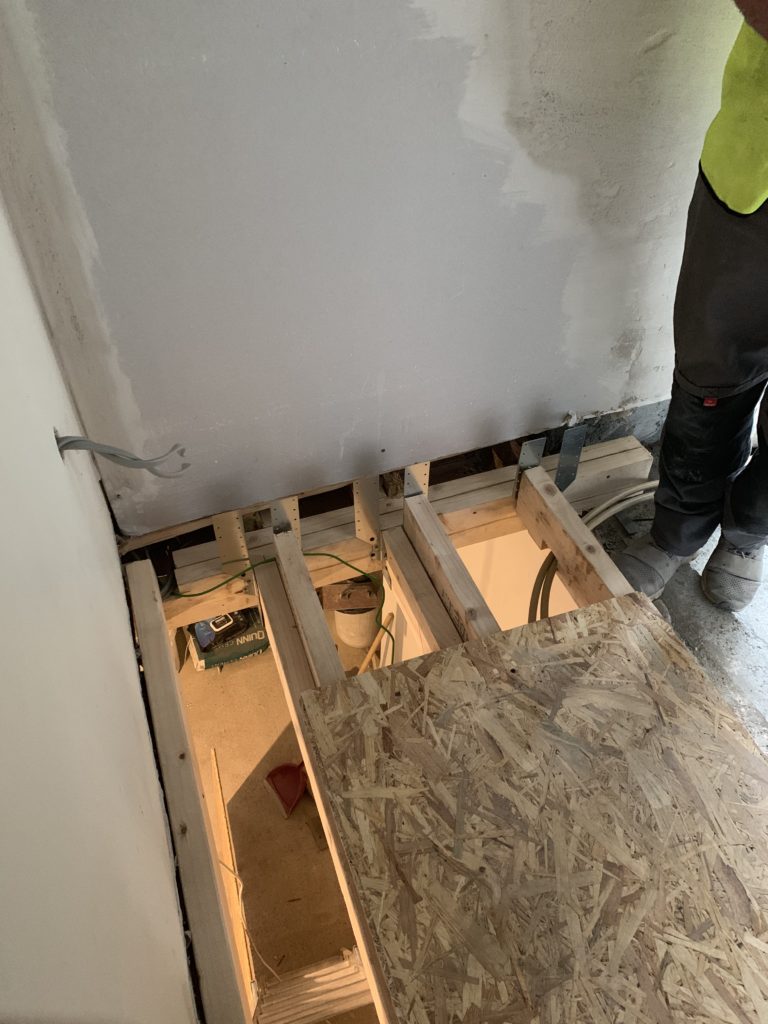
New joists 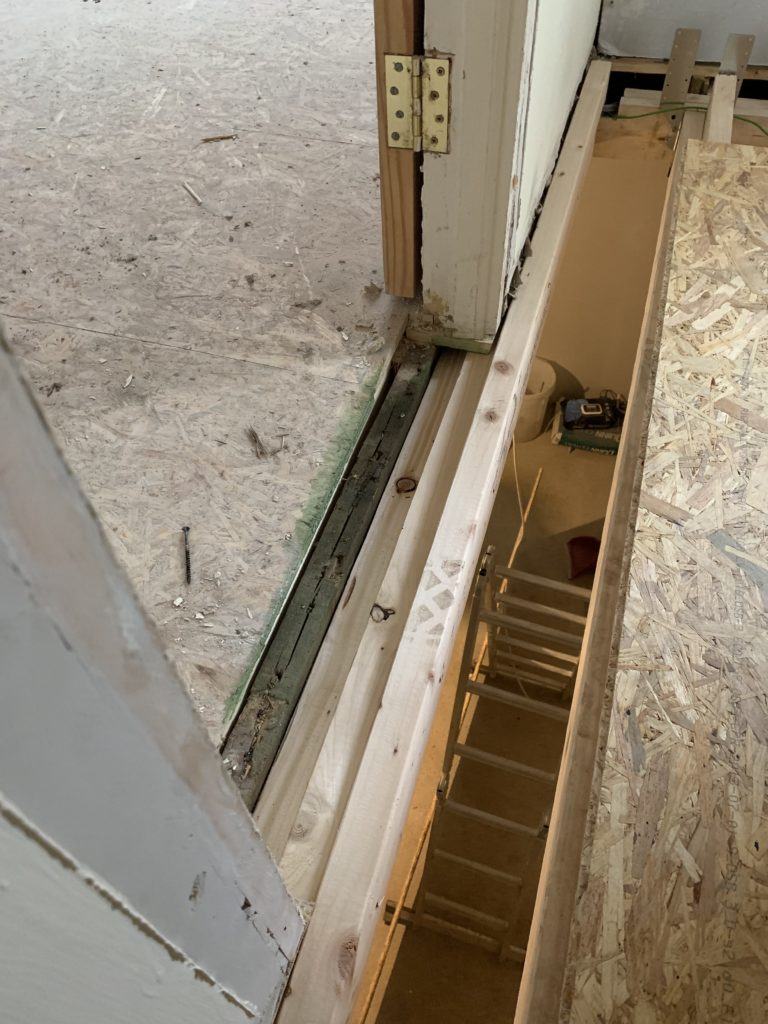
New joists, showing treated older joist
The builder noted that he’s treated all of the other wood that was left in place with the usual sealer to prevent any rot – the timber itself seems fine otherwise.
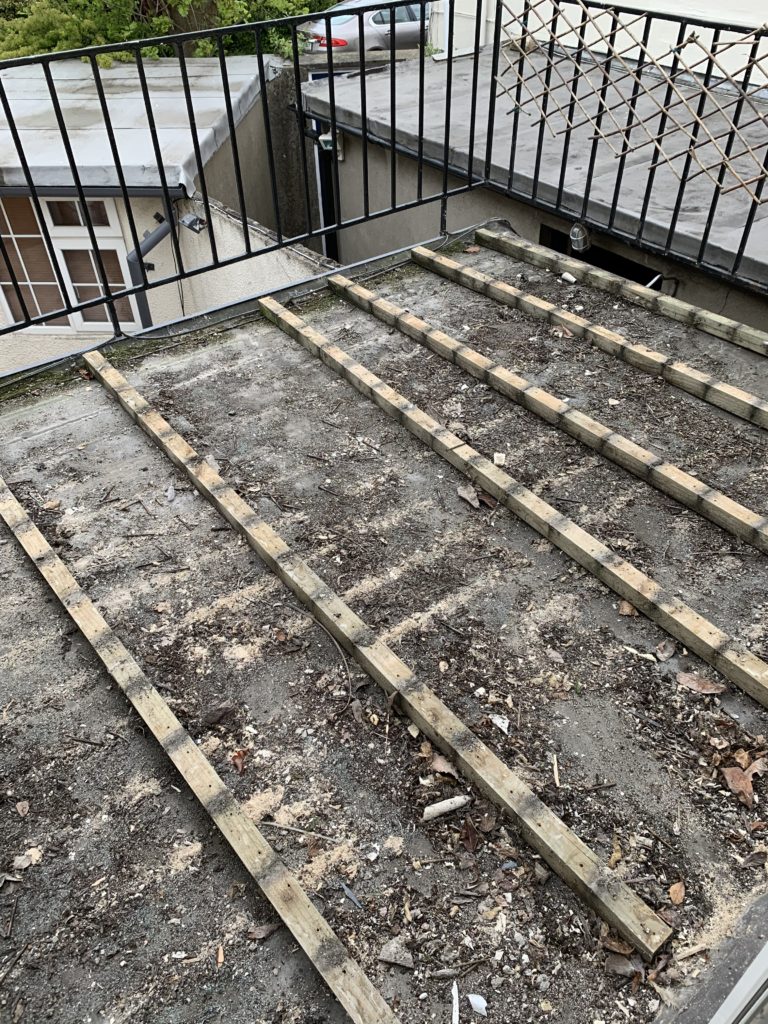
Balcony boards up, supporting joists still there 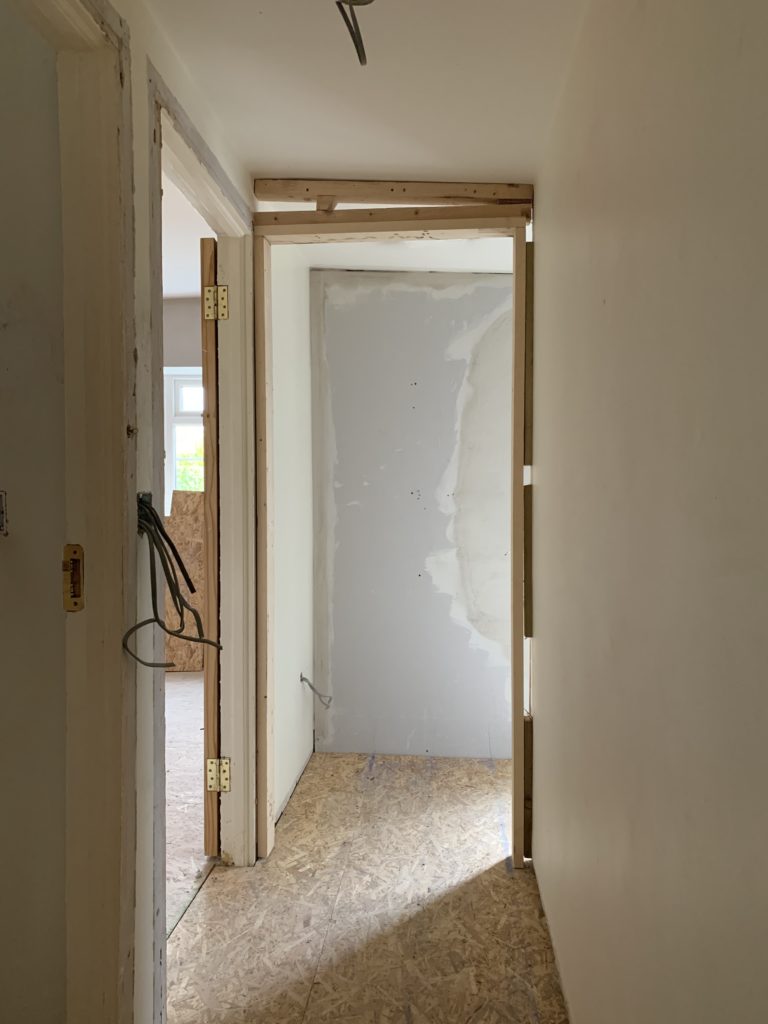
Door frame for bedroom three at the end of the hall 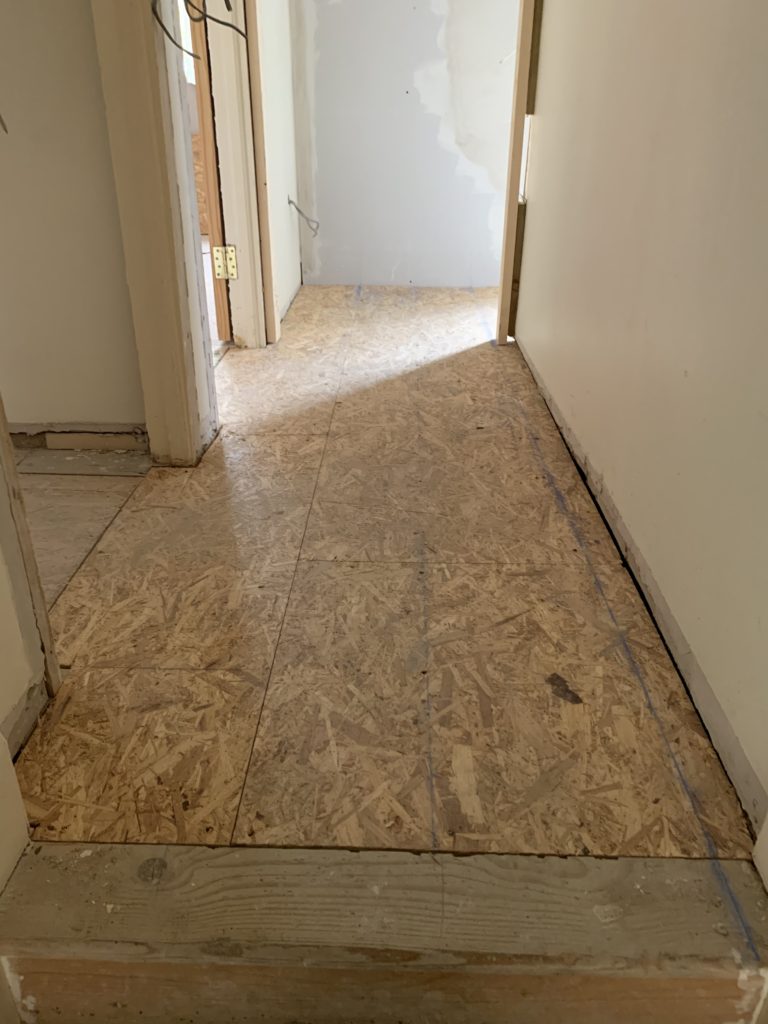
New OSB hallway, waiting for covering 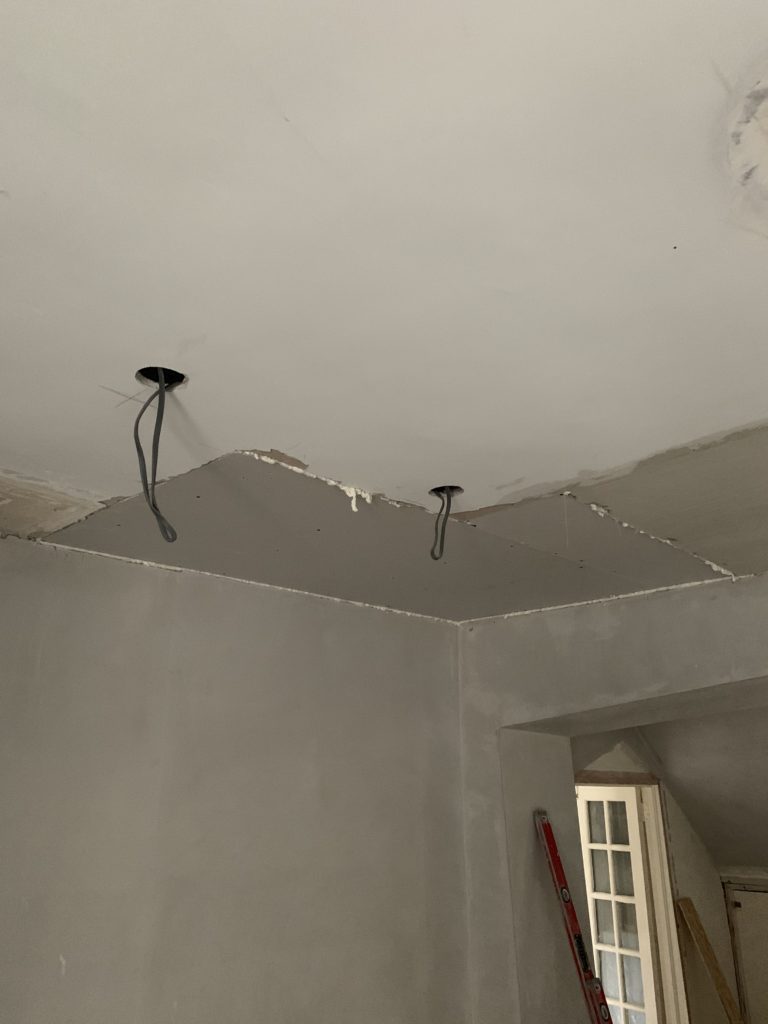
Repaired hole from replacing the joists 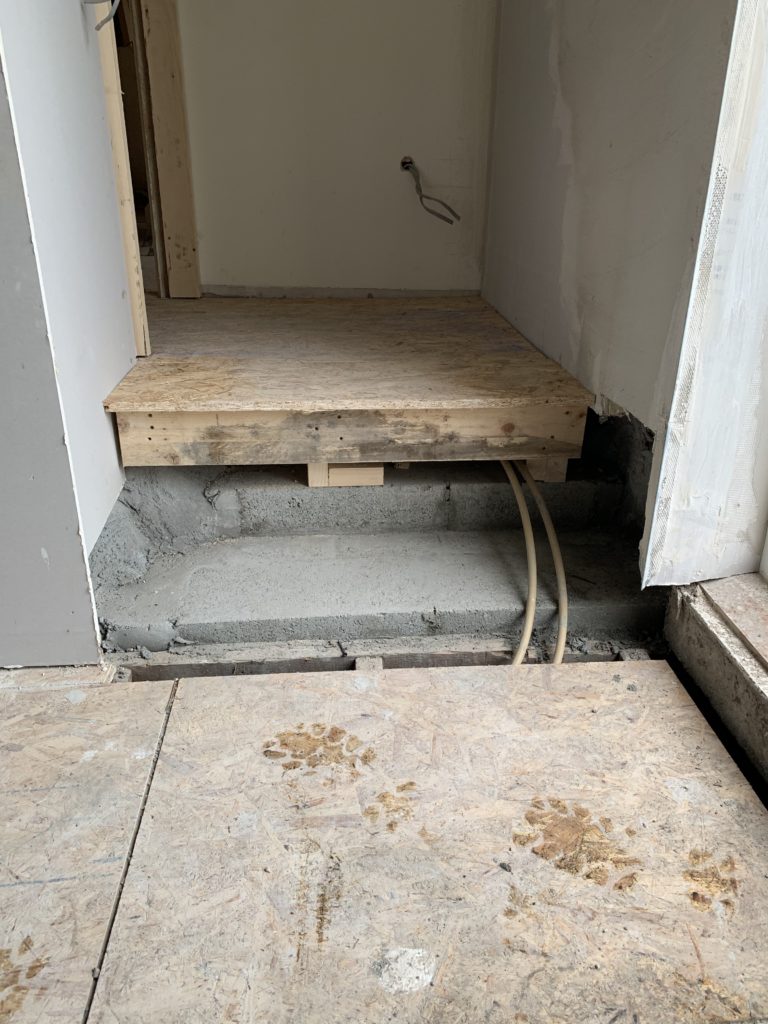
Step built out some more
The balcony is on schedule for a rebuild this week, and the plan is to put in some 100mm insulation between the joists to ensure the ceiling of the breakfast room area (now kitchen) is insulated. There used to be rockwool in there, and it didn’t look like there was sufficient to properly insulate the property.
