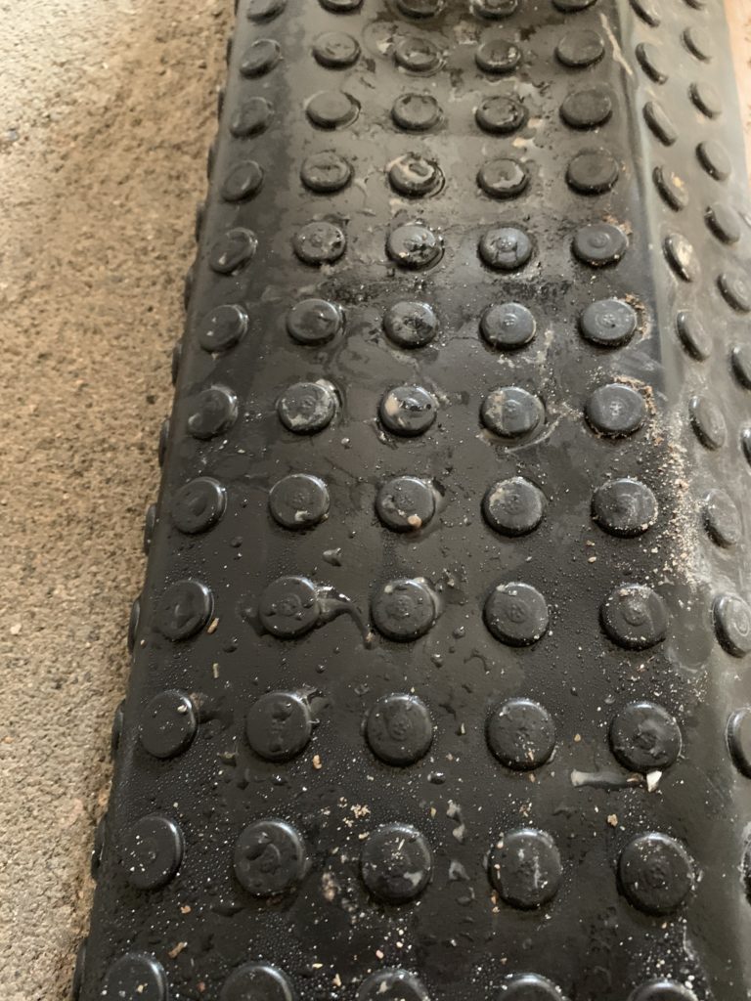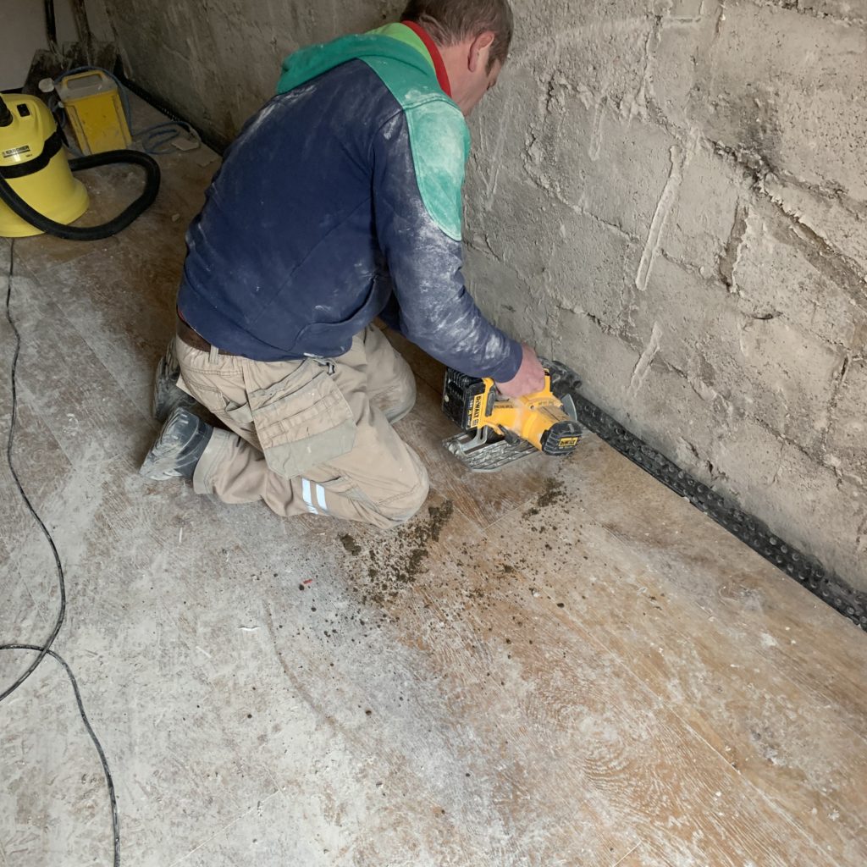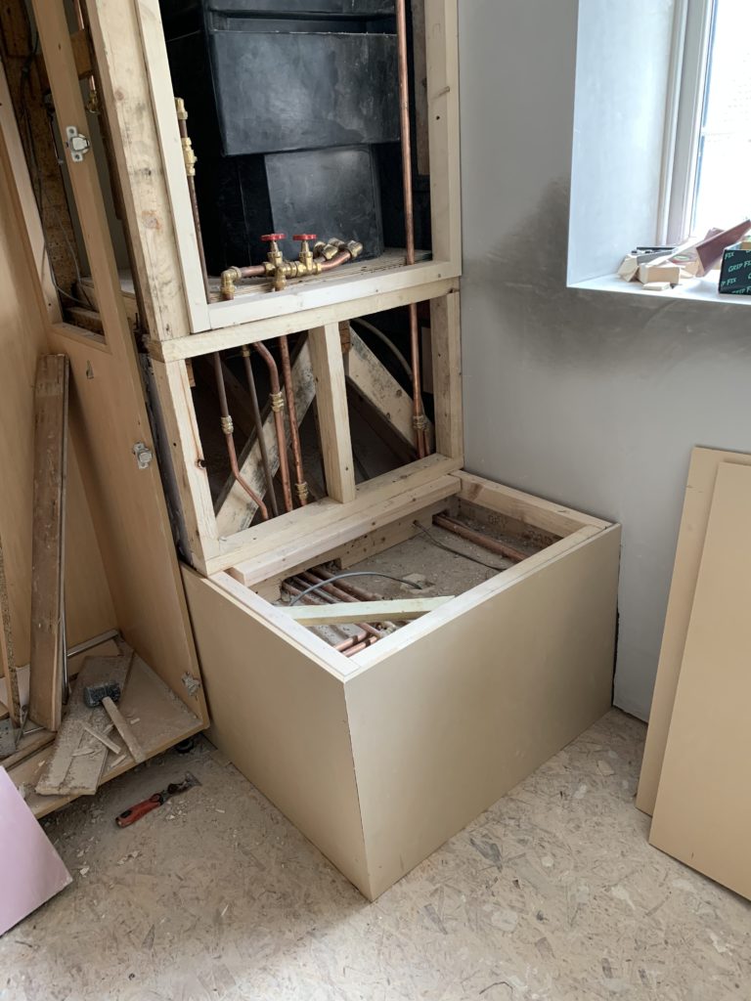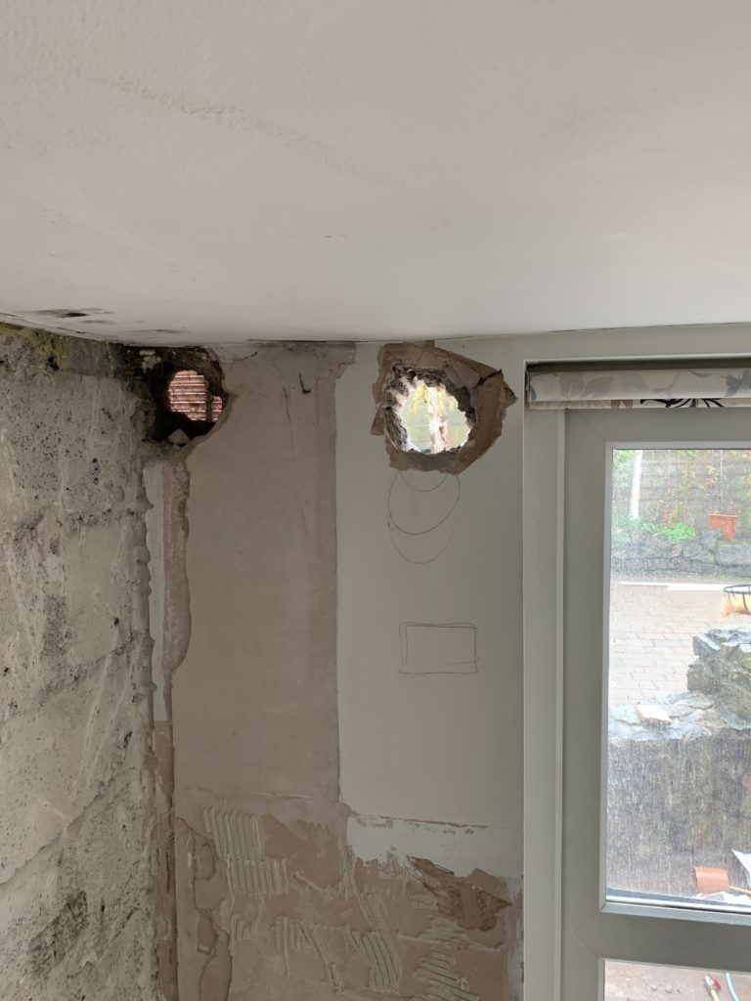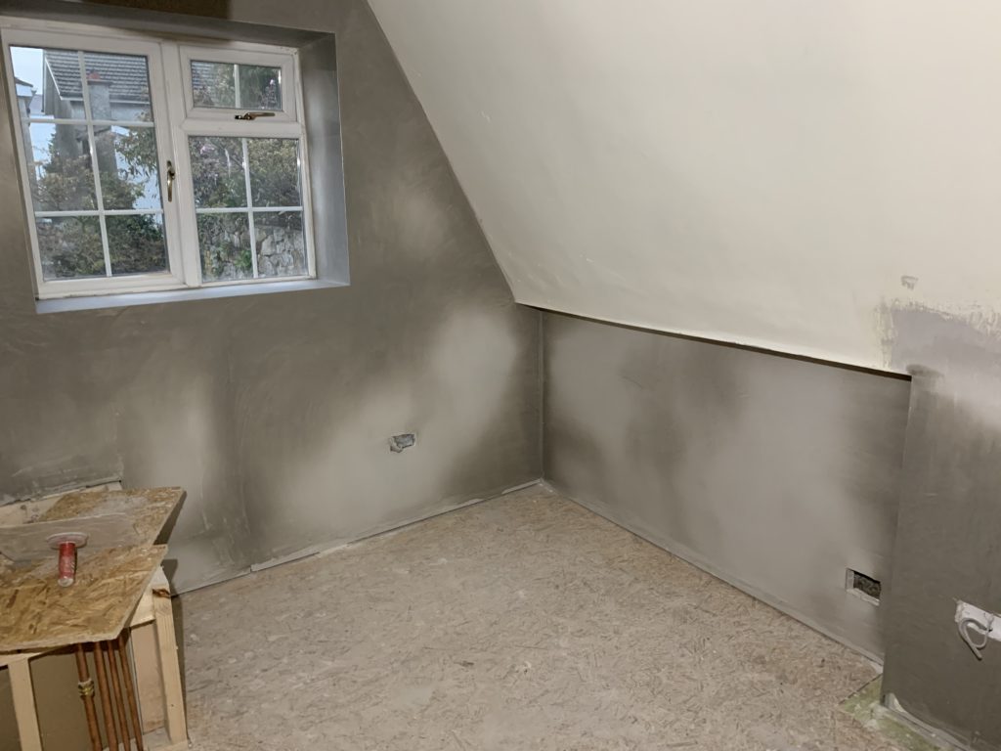We took up a plank of the engineered floor in the kitchen today, to conduct some archaeology and work out how everything is put together. With the plank up, we folded the membrane back to look at the concrete underneath, and the water ran off the membrane underside in rivulets. Bugger. We have two options for this floor now, but we’ll think about that after the weekend has passed so we can see if the membrane and floor dry out at all.
Before this point, I’d met the builder at a local cafe for a cuppa while he and the lads had their weekly “proper hot breakfast”. He mentioned that he had something to show me.
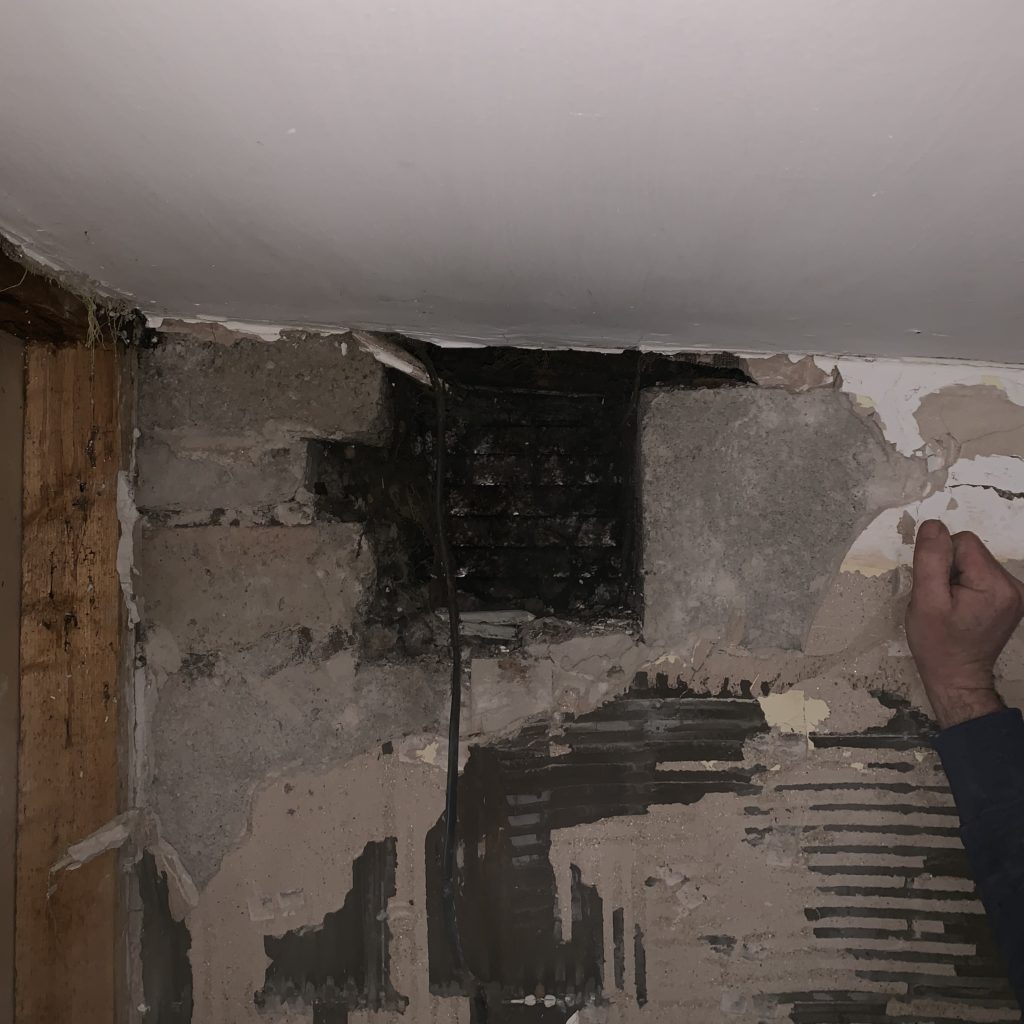
The air vent in the ensuite shower 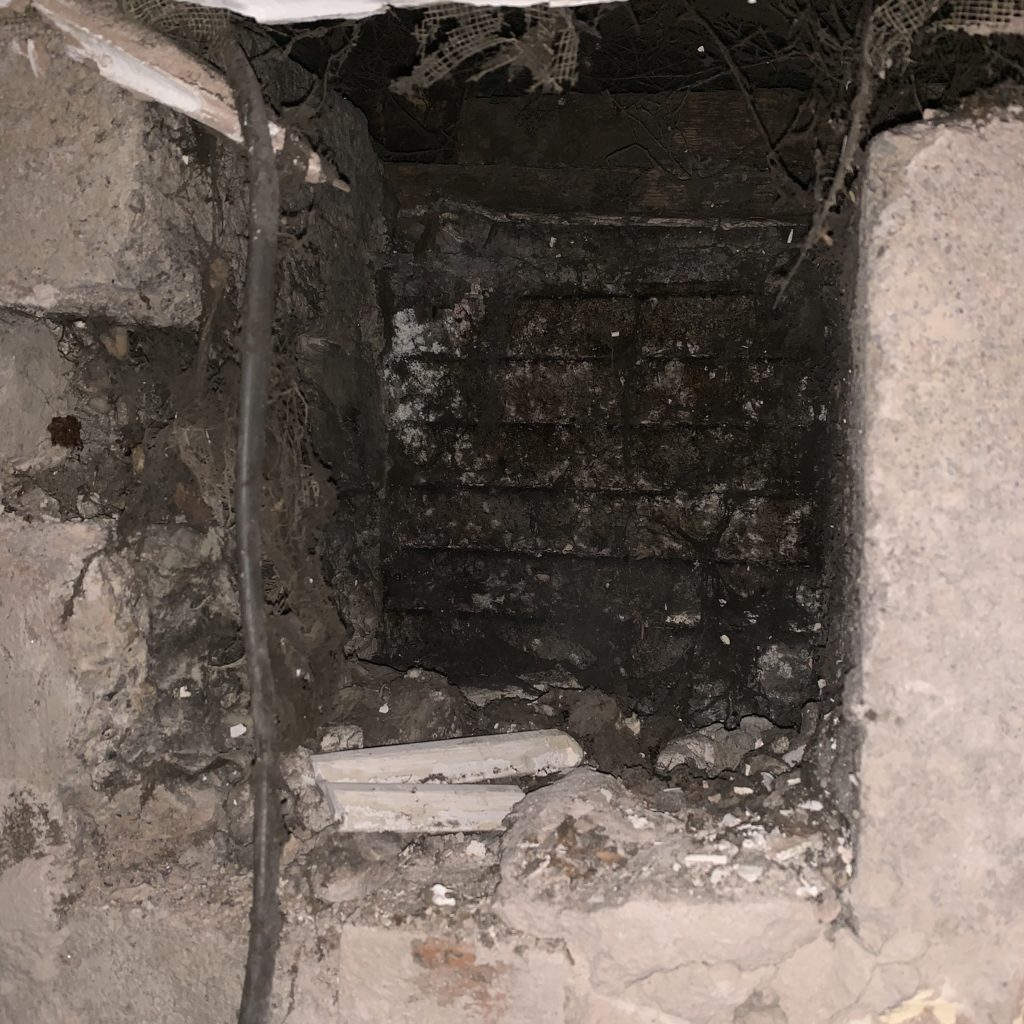
Completely black with cobwebs, dust, and mould 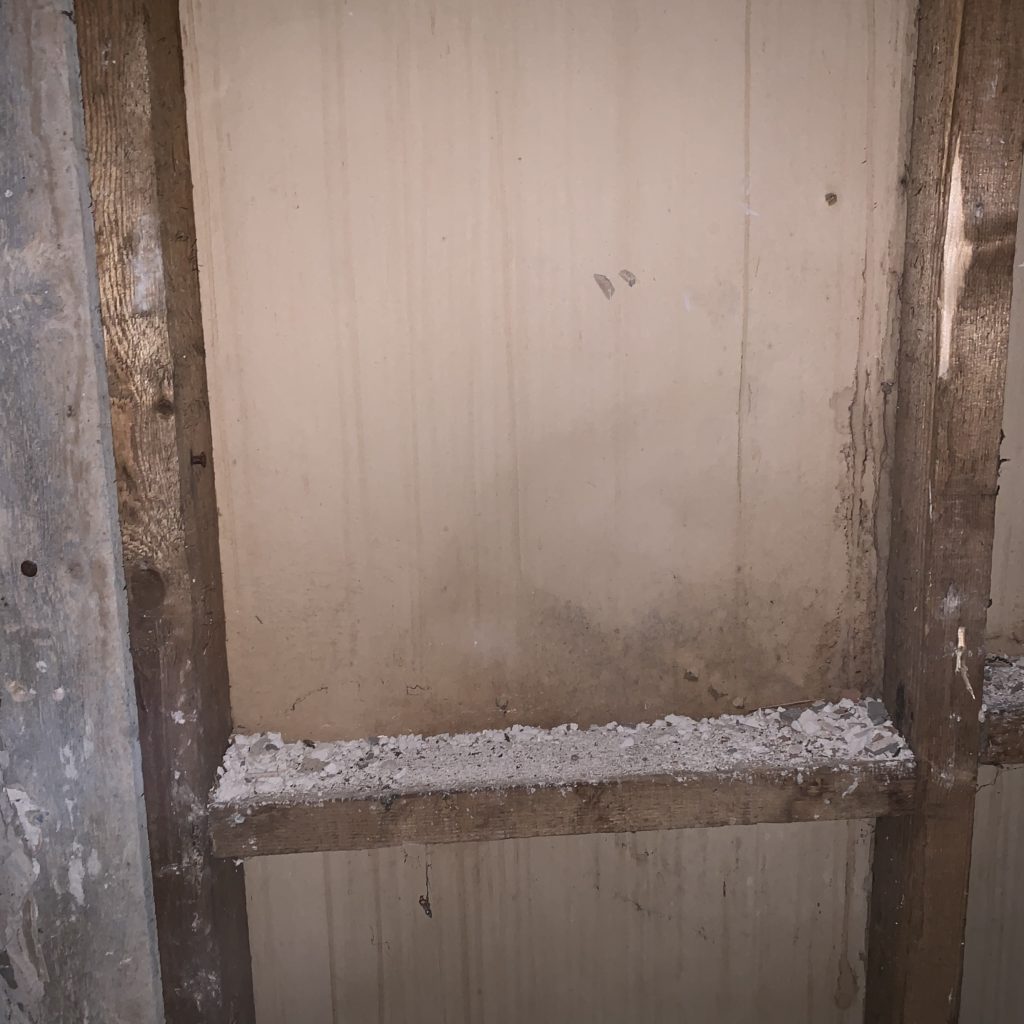
Moisture has run down from the ceiling into the void between the studs…
The air vent for the shower had been planted in a large hole, no tubing, and the outside of it was a simple grille that had been covered in so much paint that no air could flow. The result appears to be that the moist air went up into the ceiling void, condensed, and ran down inside the stud wall, causing damp damage and mould inside the wall between the shower and the hallway. It’s all in the skip pile now.
The plumbers were by as well today, and a discussion was had about the existing en-suite and how to connect it back up. This evolved into a discussion about “what if we moved it”, and sketching out where it might go.
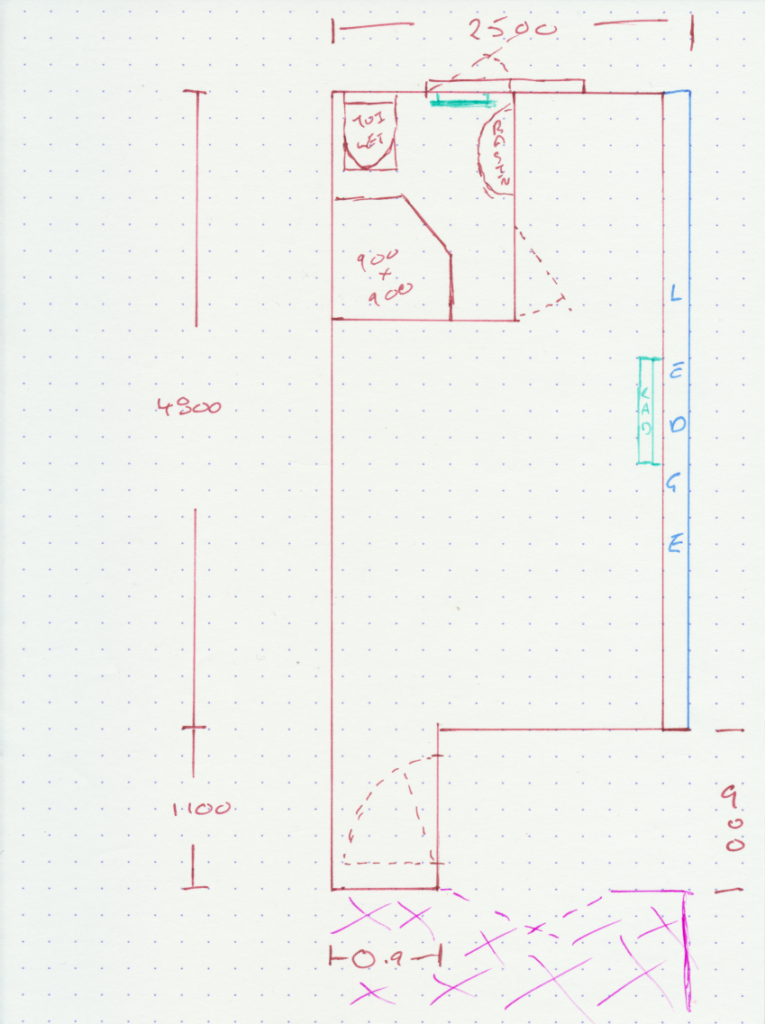
Right now, the bathroom occupies the bit above the 0.9 marker at the bottom, and extends into a ~1.2 x 1.0 studded-out section; the entry door is currently opposite the purple French door lines, swinging to the left. The diagram above is how we could re-jig it to avoid needing a new Saniflo (which is the better part of 500 Euro), and get a 4 inch soil pipe run easily to the existing soil stack without needing to cut all of the floor joists (the joists run left to right).
With some clever measurement, the stud wall between the basin and the room can be lined up with the window mullion, and the opening window in the bathroom can be filmed to make it a privacy window. The entry door moves to where the shower tray is right now, freeing up the run of wall for a bed, or chest of drawers etc.
I have to admit, it’s tempting. It’s probably cheaper than re-doing the existing en-suite with a Saniflo (or it’s much of a muchness), the shower actually gets a bit bigger, the light loss in the room won’t be much (and in the future, a roof skylight could be added). The room can be taken to first-fix stage only, with the walls up and clad in moisture board, pipes and electric run to the approximate positions for the basin, toilet and shower. The toilet might need turning 90 degrees for a better fit.
