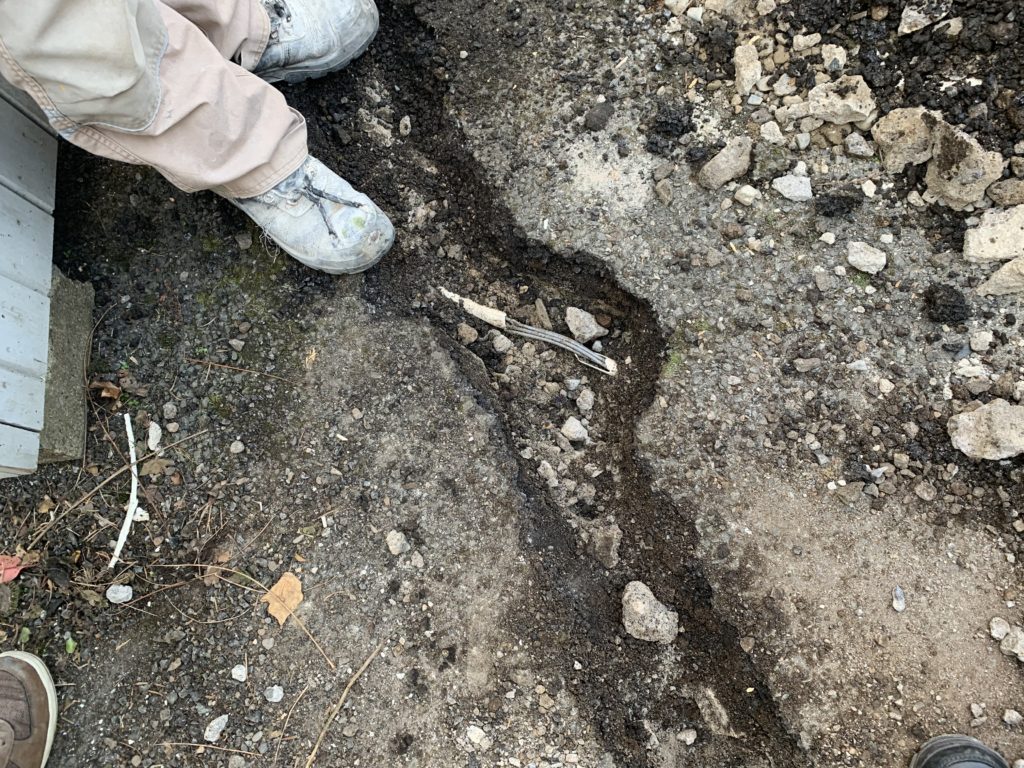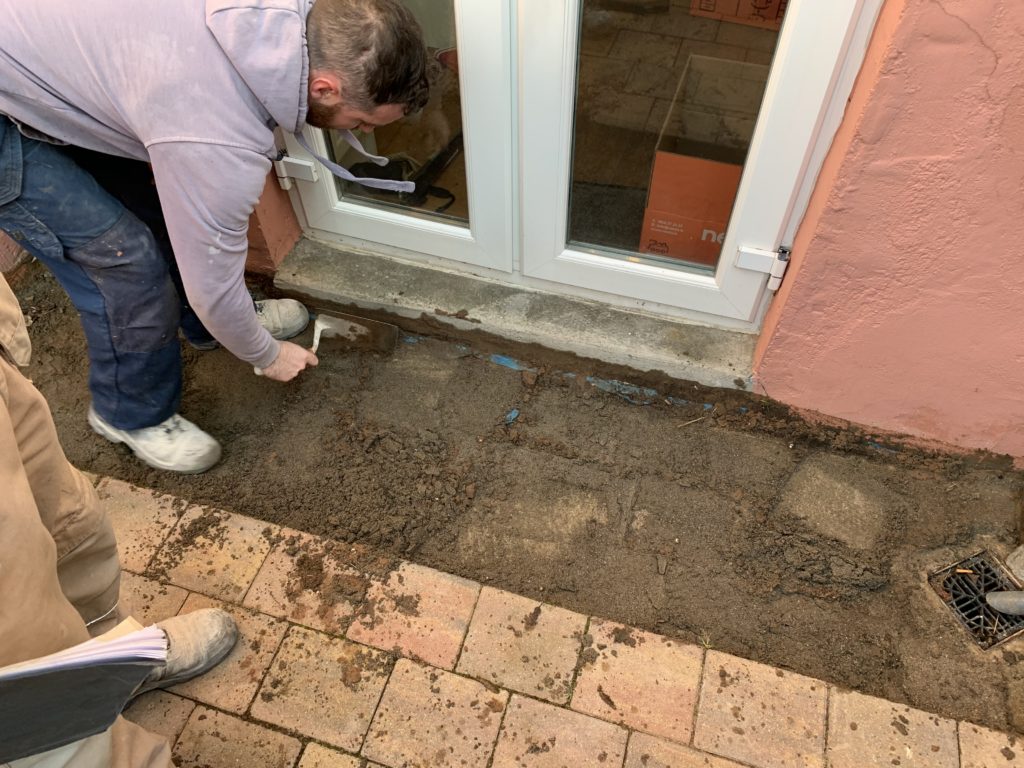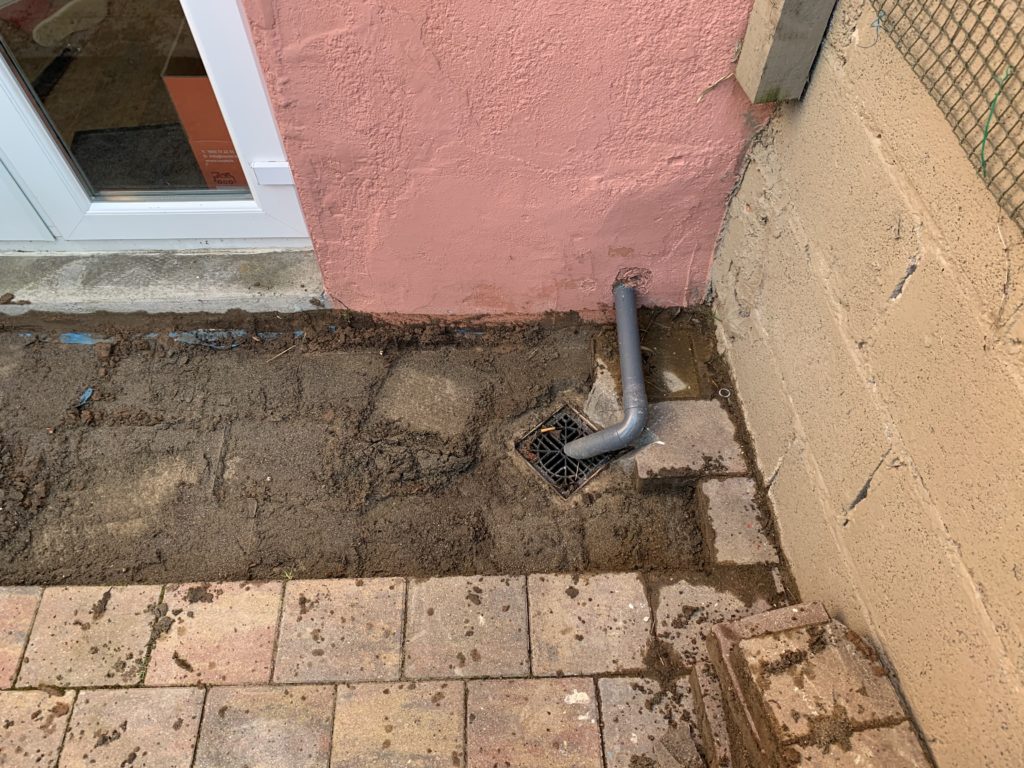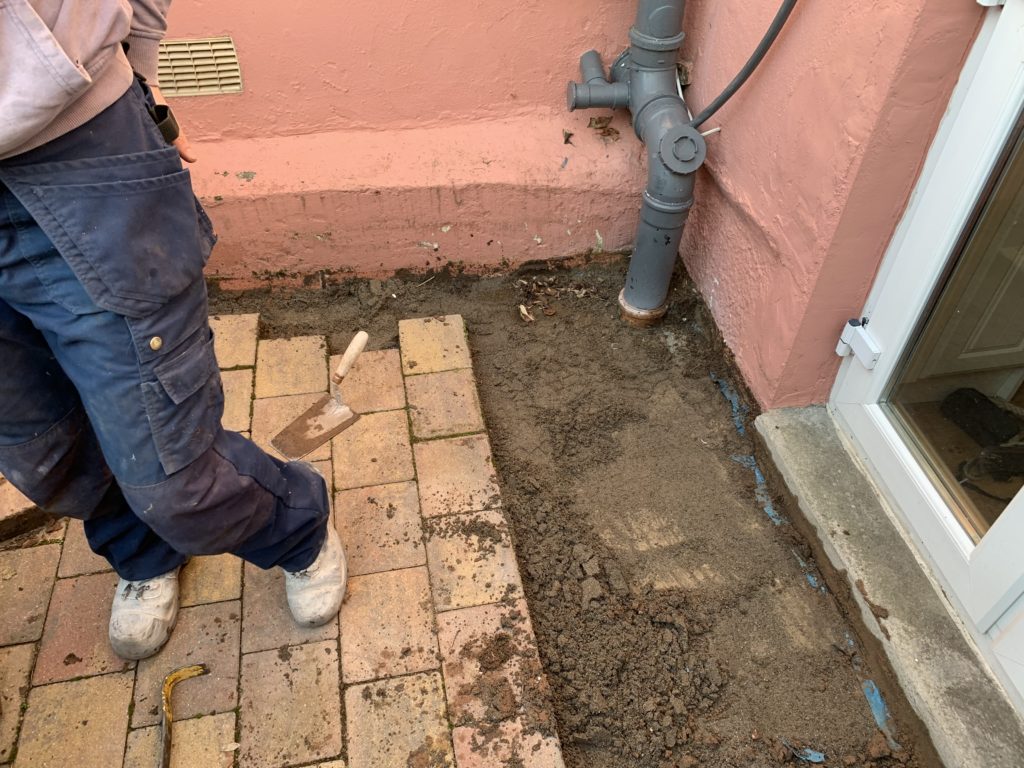Up at the property this morning for 0730 to meet the electrician and the builder for the morning council on what’s to be done. Walked through the house with the electrician, pointed out where I wanted more sockets, discussed changing the extractor fan in the bathroom and so on. Talked about doing a full inspection of the sockets as he goes, to make sure there are no nasties lurking.
Had a chat with the builder to get an estimate, even finger in the air, of what he’s recommending. We talked about the patio space at the back of the kitchen, and how when the plumbers were draining the tanks, the water leaked from the join on to the sewage downpipe, and all the water pooled up against the property. This could well be the source of the damp that shows at the kitchen to living room threshold. Authorised him to take up some courses of bricks and find out what was underneath. It turns out it’s thin-ish blocks on a small bit of sand, and then a cement or concrete slab that’s angled the wrong way, so another thing to fix.
While I was chatting with the plumber about the hot tank install, the jack-hammering outside stopped. They hit the mains voltage run from the consumer unit to the studio; it was less than 3 inches down, barely covered by tarmac and cement, not in armoured cable, not decorated with warning tape.

Combined with the electric shower being on 6 mm2 or less wiring (should be 10 mm2), the electrician pretty much condemned the house wiring.
Planning/review meeting happening tomorrow to discuss what we’re doing – myself, QS mate, builder, electrician. Need to work out the plan to move everything forwards safely and quickly, without rebuilding the entire house.
Oh yes, and the 1×2 beams that were holding up the 120+ kg of water in the cold tanks were eyeballed and immediately slated for replacement with 2×4 beams to take the new 260 kg of water that’ll be there.


