The top concrete slab has been removed; in places, it looks like it was on sand that had been coloured with cement, and in other places it was actually closer to the 3:1 mix that it should have been. Two distinct patches of damp showed up when the slab was removed – one by the tanked kitchen door, and one by the breakfast room door. Twelve hours later, the breakfast room one had evaporated, but the kitchen one was still there.
Plumbing/gas folks turned up this morning, less than 24 hours after I spoke to someone there. In the first hour, we narrowed down that I don’t have lead pipes, but that my water comes from the neighbour. That’s going to get replaced with a new polyethylene run from the boundary of the property. Irish Water should be able to treat it as a new connection. Also concluded that the garden tap is fed from the water tank in the back bedroom, not the mains. This explains why I couldn’t get enough pressure to wet the roof that’s maybe 20 cm lower than the water tank…
I’ve told the plumbing folks to remove the three radiators in the living room (they’re getting replaced anyway), and cap the piping for now. Also asked them to shut off the gas to the property, and rip out the gas line that’s going to end up floating in mid-air otherwise (which will be a safety hazard when the builder is taking out the porch base). The builder is going to co-ordinate the work so that they show up at the right time for first fix.
The proposal from the builder to solve the problems with the damp porch and the tilted slab in the living room is as follows
- Dig the porch down on the inside, taking out all the damp material
- Dig up the living room slab, which is showing the damp by the kitchen, but leave the stairs alone (they’re on a tanked slab)
- Do hit-and-miss/checkerboard block removal of the hollow blocks to install a DPC into the walls of the porch
- Install a 1200-thick (micrometres?) damp proof course where the slab should be, all the way over to the porch
- Install insulation, so the ground floor actually gets insulated
- Pour a new screed over the living room and porch area
- Run the gas and water pipe in the new slab, without joins
- Tank the porch walls up to 1.2 metres
This should result in a moisture-proof floor that can have the engineered wood floor installed over it. There may be small spots between the breakfast and kitchen room, and the living room where damp may show up, but it would be very little in comparison to what I’ve got right now.
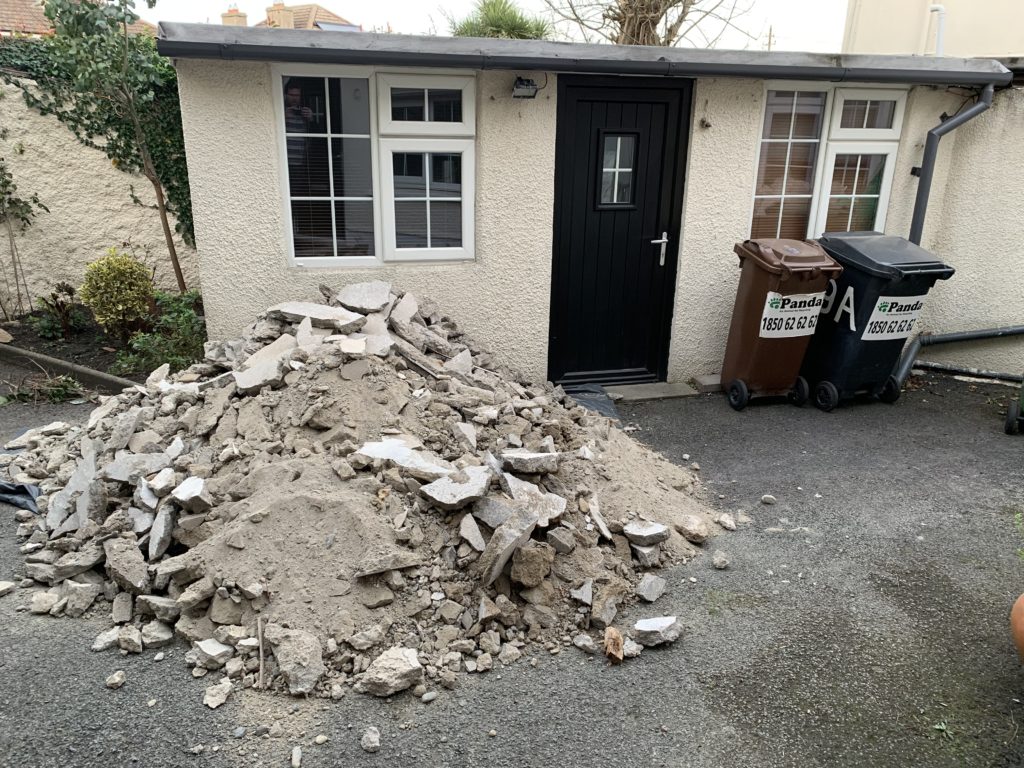
The rubble from the floor 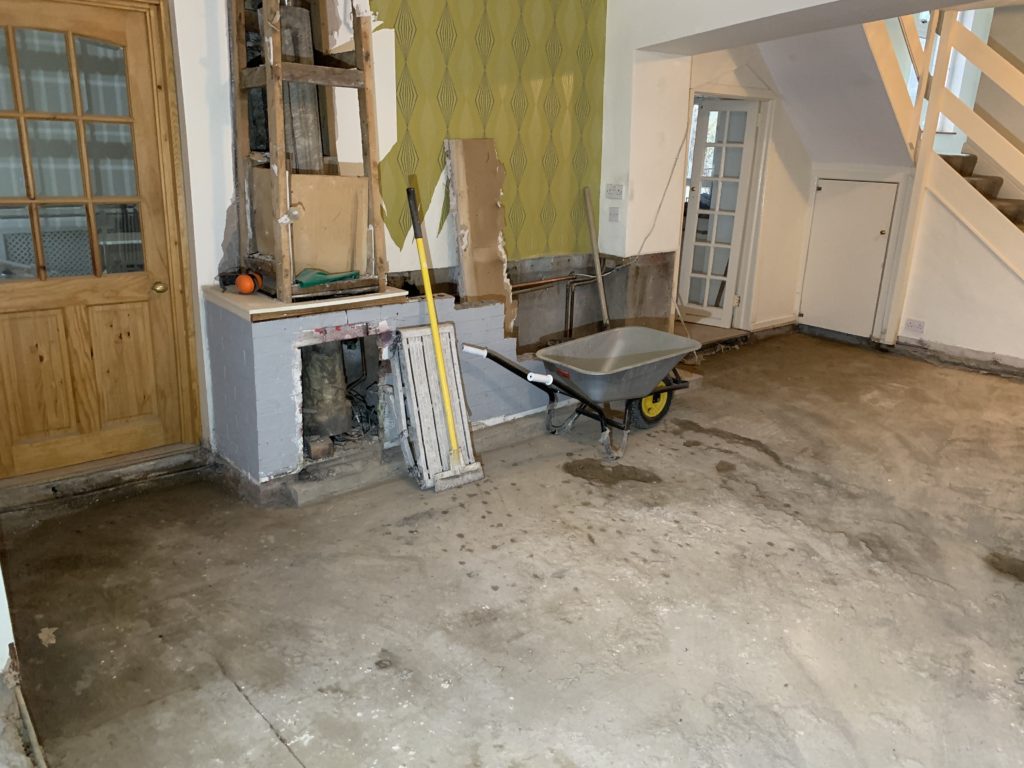
Damp patches by the doors 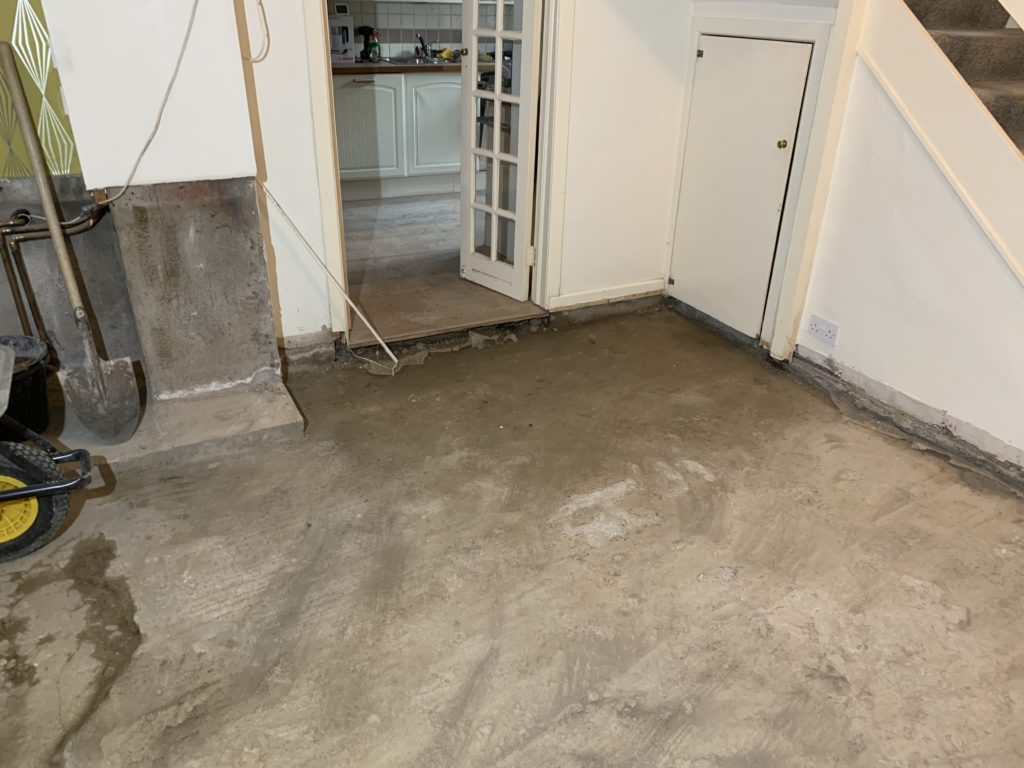
Spread of the damp patch for the kitchen door 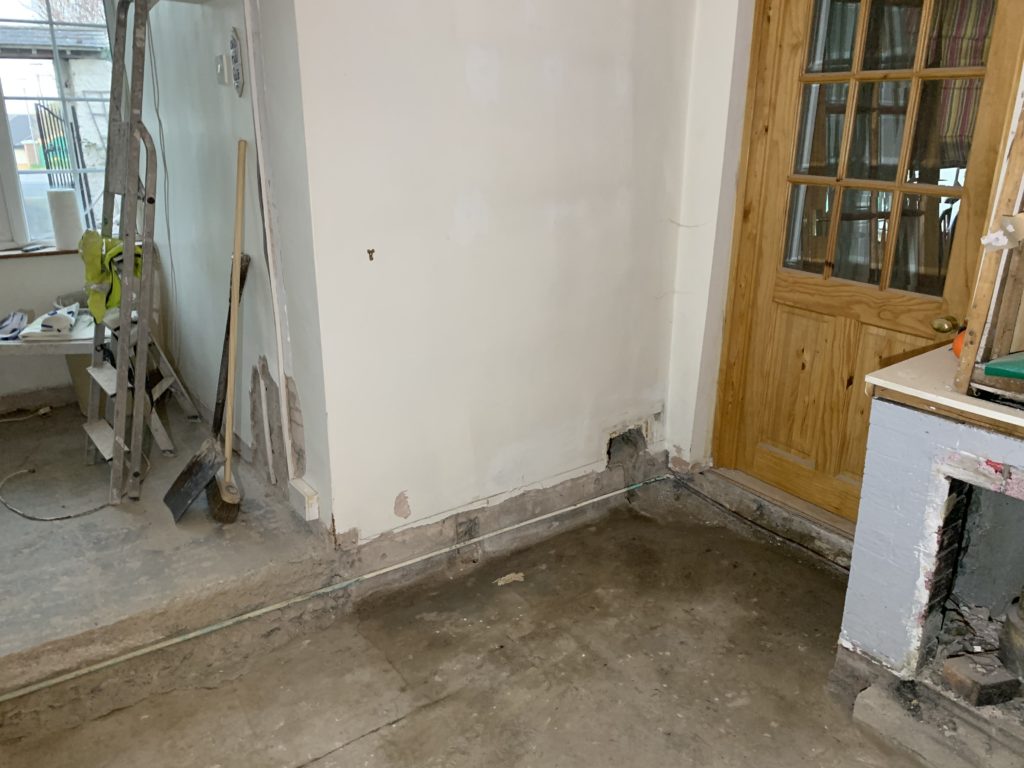
Spread of the damp by the breakfast room 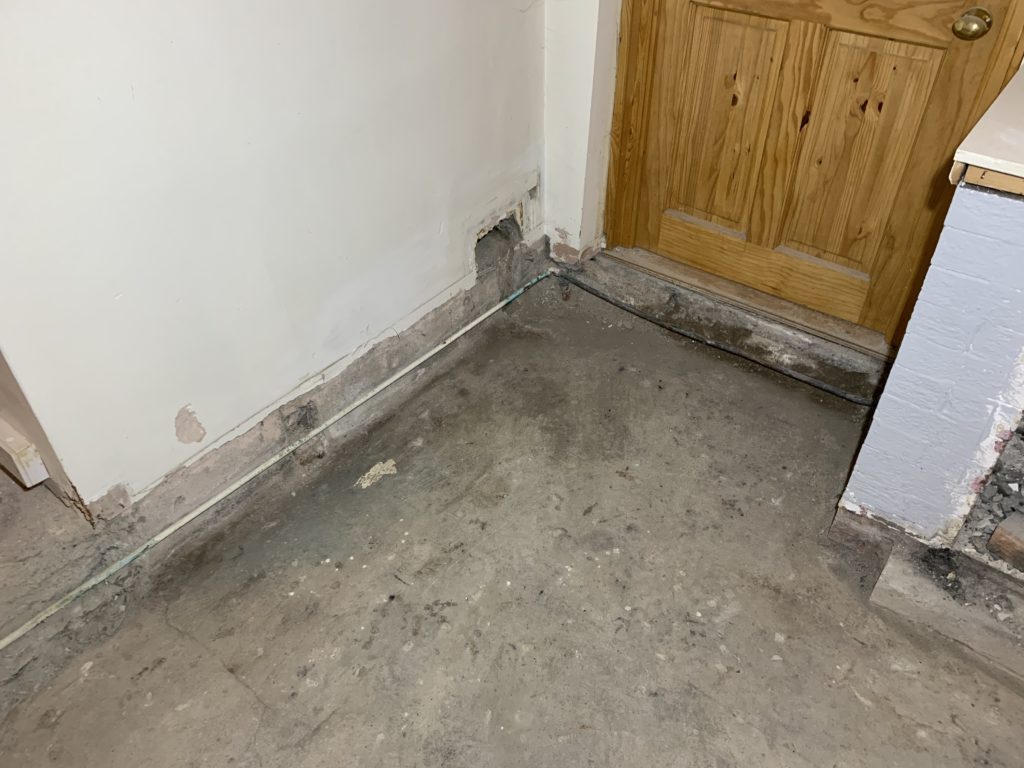
12 hours later for the breakfast room 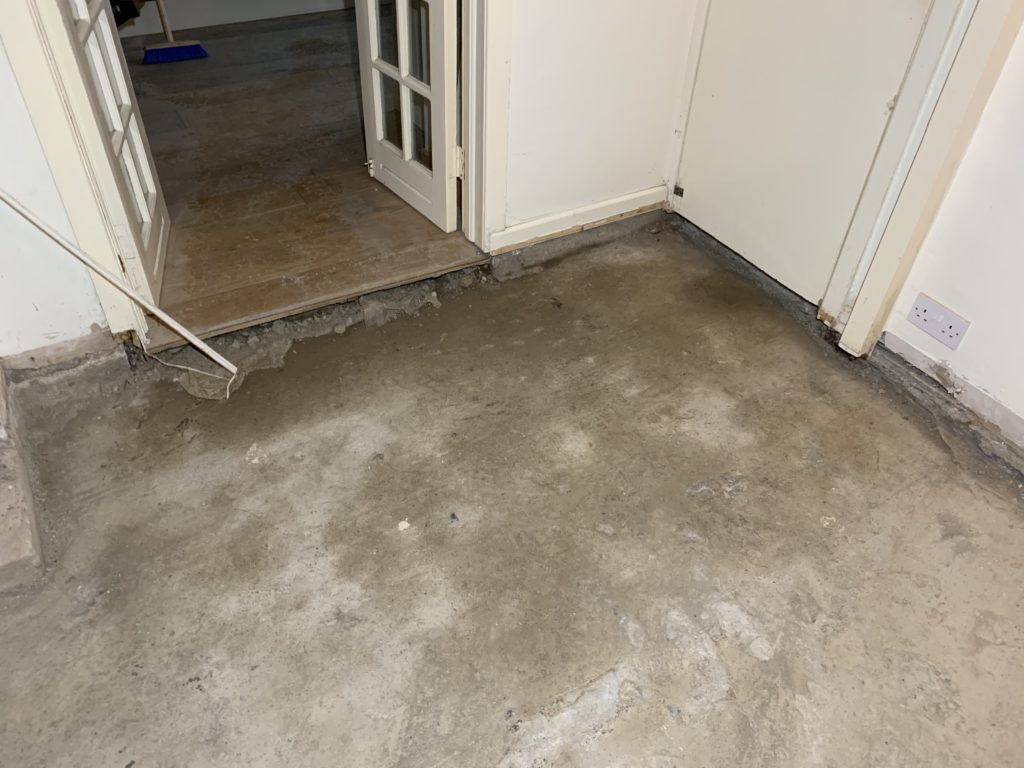
12 hours later for the kitchen 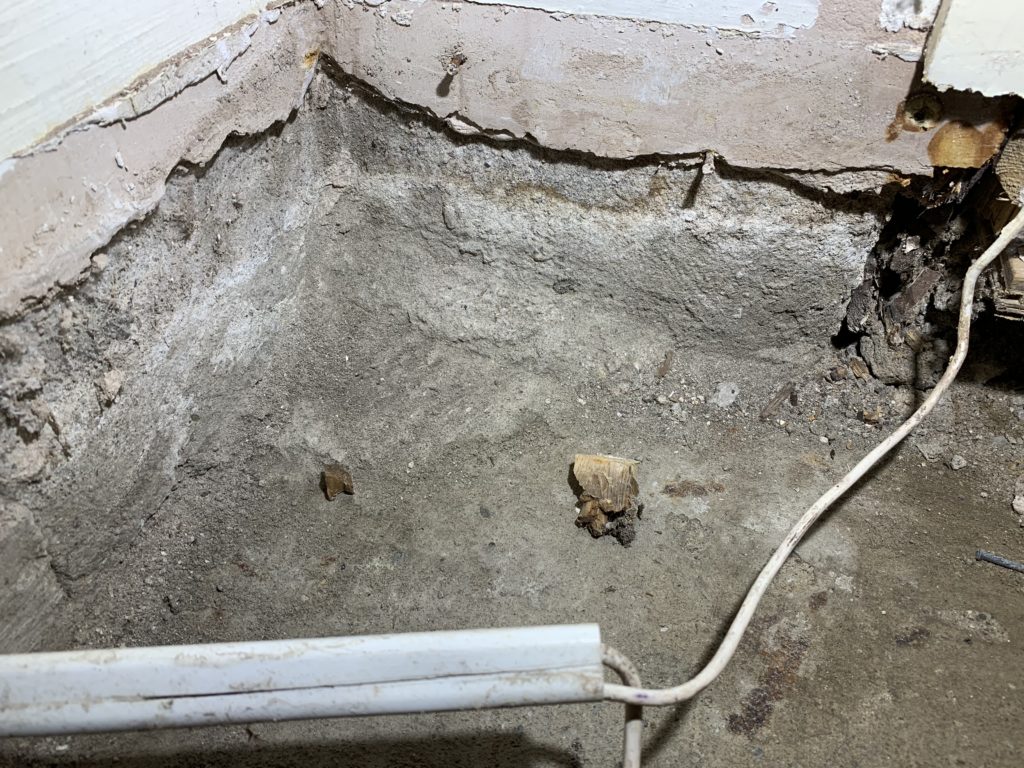
Salt tide level?
Got hold of a second asbestos removal company too, and they’re hopefully showing up tomorrow to do a full survey. The first one still hasn’t got back to me asking for access to the property, and the second one has already send me their insurance and certificates.