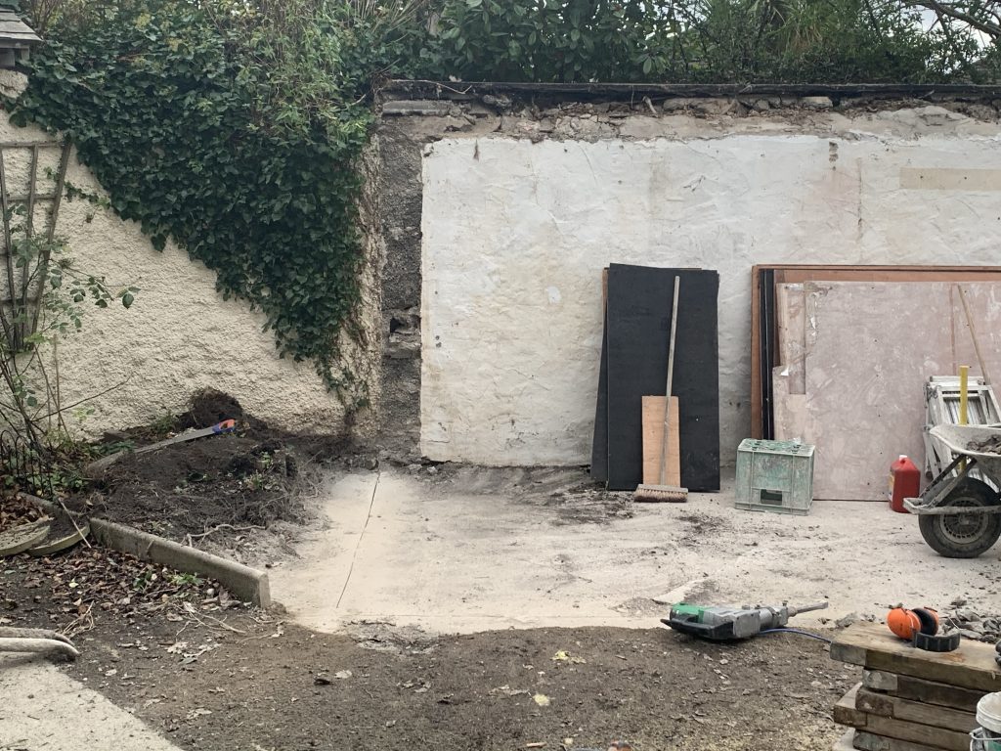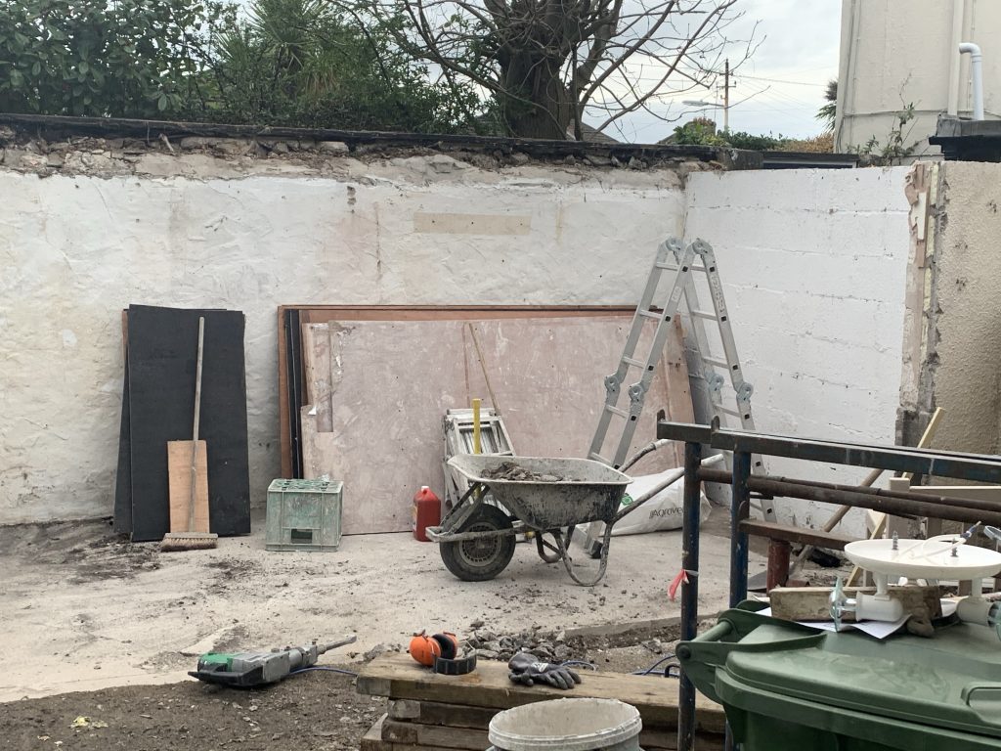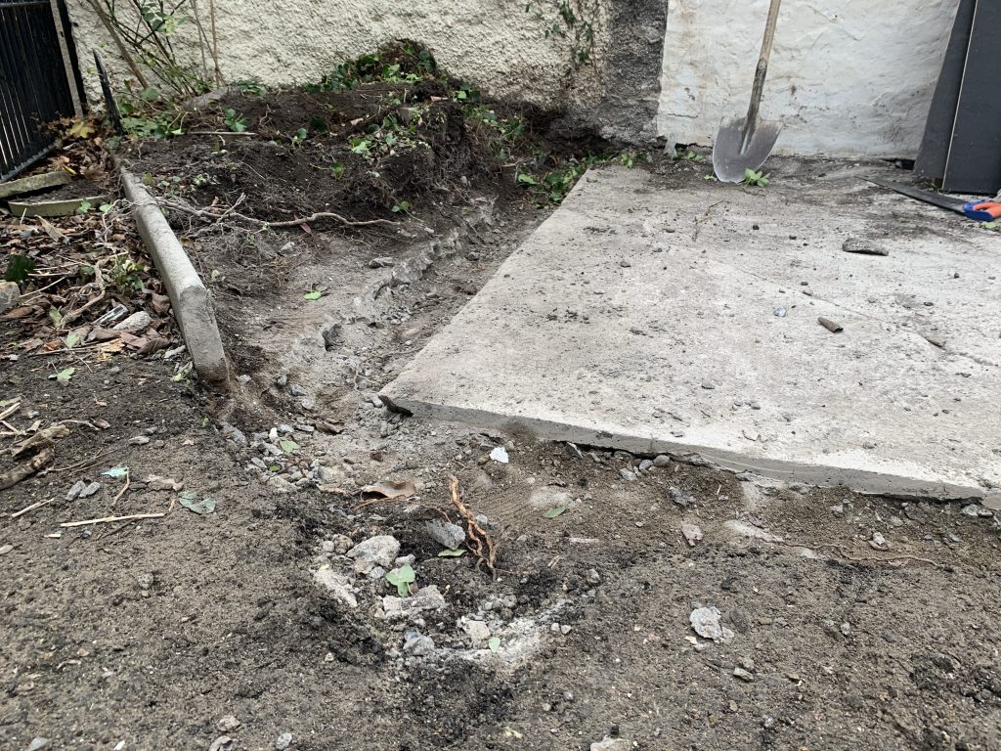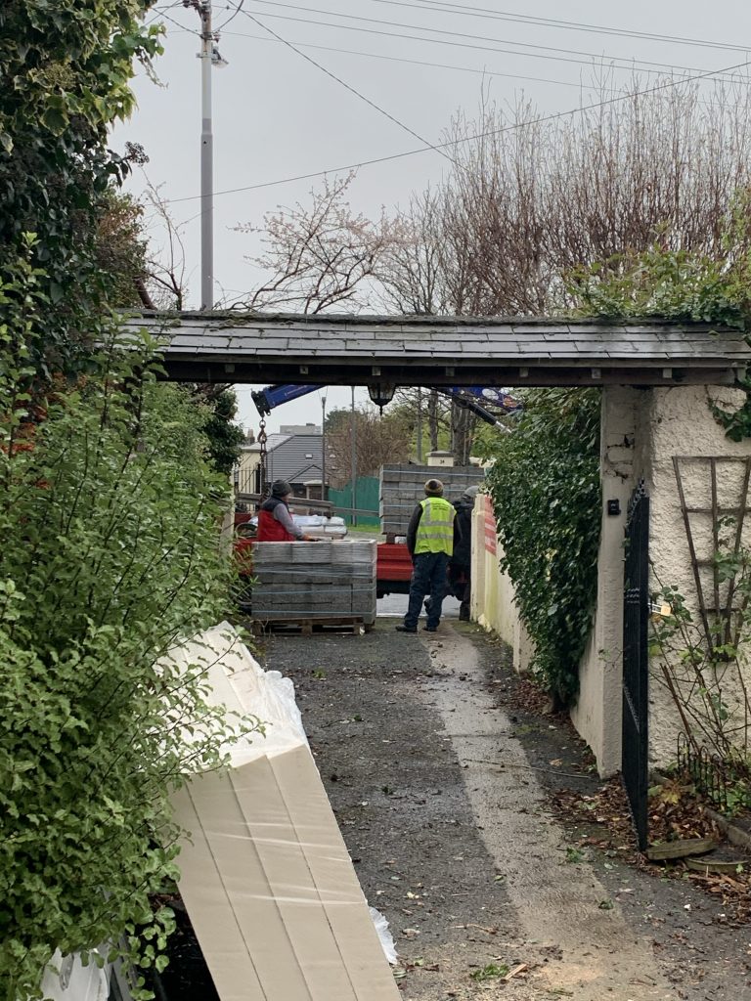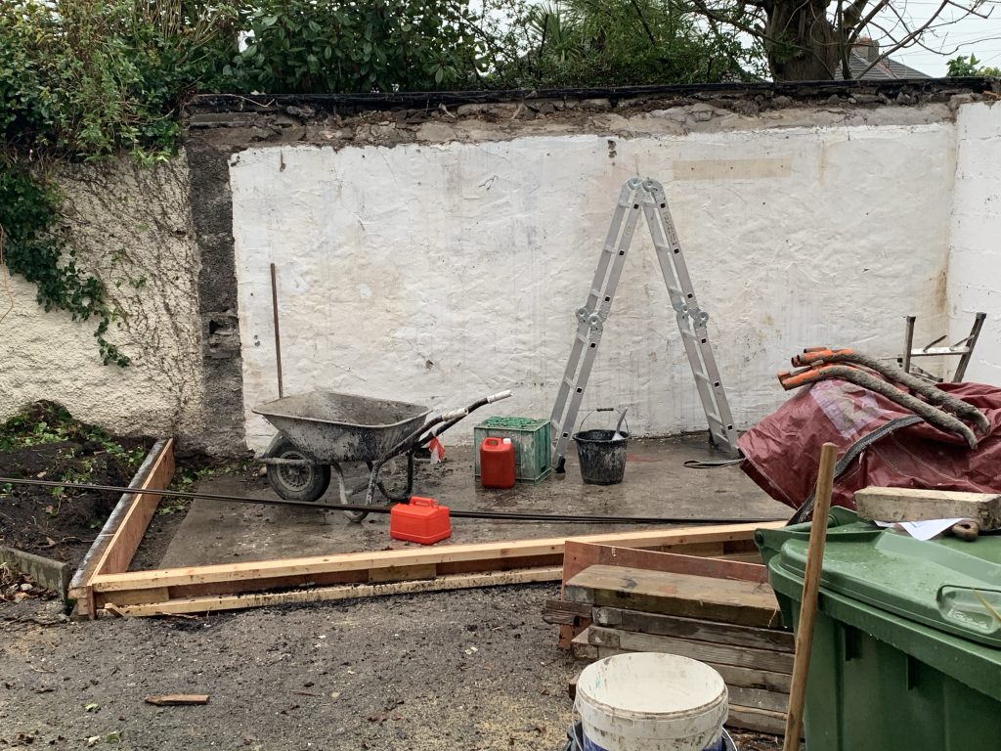Not a lot of progress yesterday – the skip that should have been removed at 10:30 didn’t get removed until after lunch, which delayed the delivery of goods from the building supplier, and then it rained. However, the shallow footings have been dug, the shuttering is done for the concrete pour, and the supplies were delivered late in the afternoon, so Michael and Sid should be able to get on with things today. Target should be to get the underpin footings in for the party wall, and I’m guessing the insulation and steel mesh will go in as well in anticipation of a concrete truck tomorrow.
Something that became obvious when the footing trench was cut – the concrete slab over the cobbles extends all the way under the garden bed between the gate and (what I’m now calling) the workshop. This probably hasn’t done the plants there any favours, and I’m thinking plants in pots may work better in that triangle – perhaps an apple tree in a really large pot, and then some wooden terracing around it holding other plants in pots.
