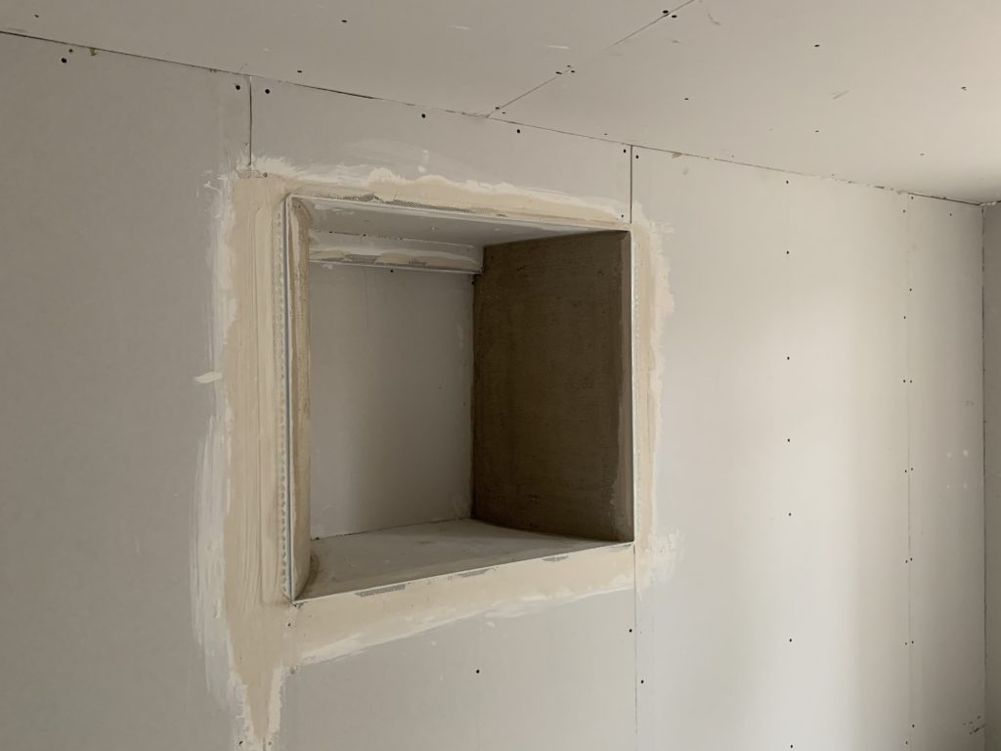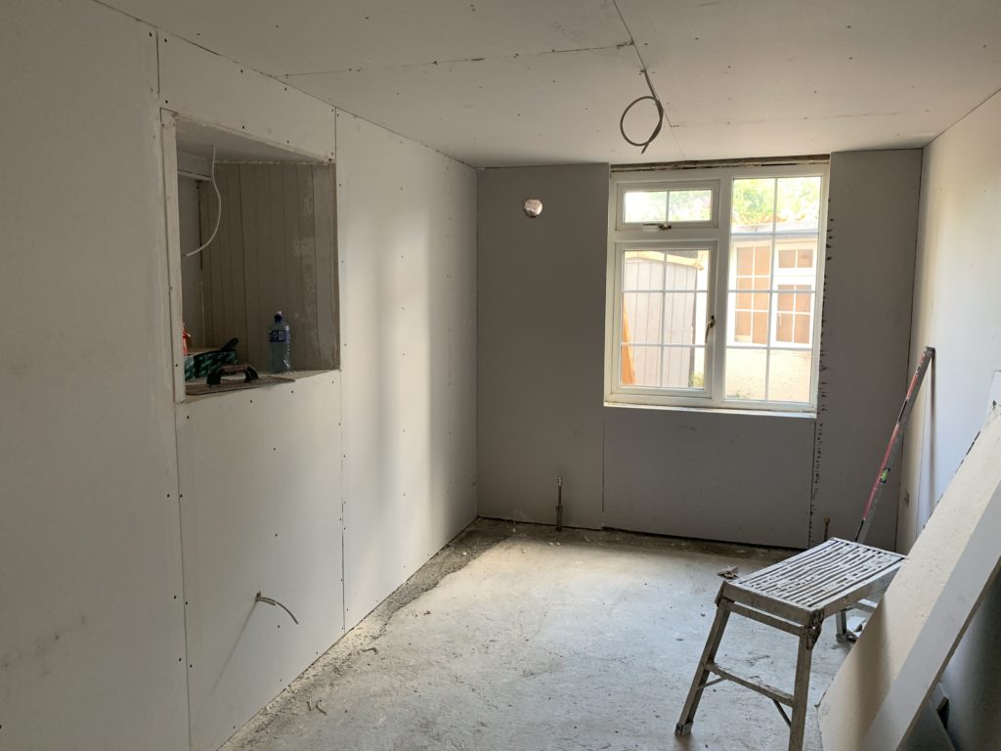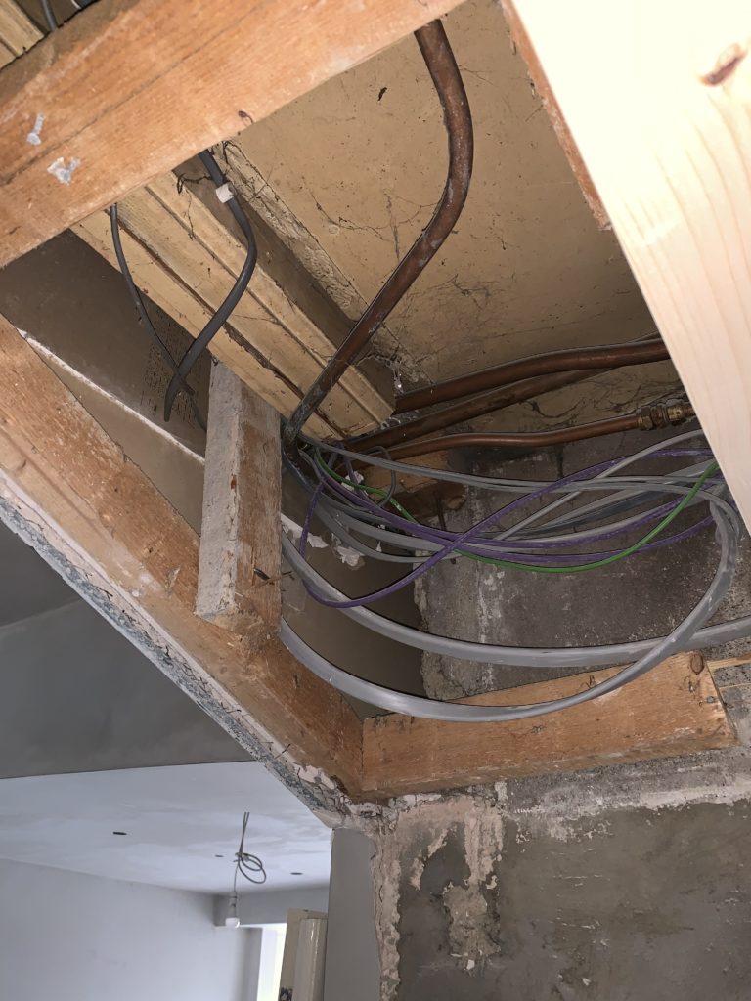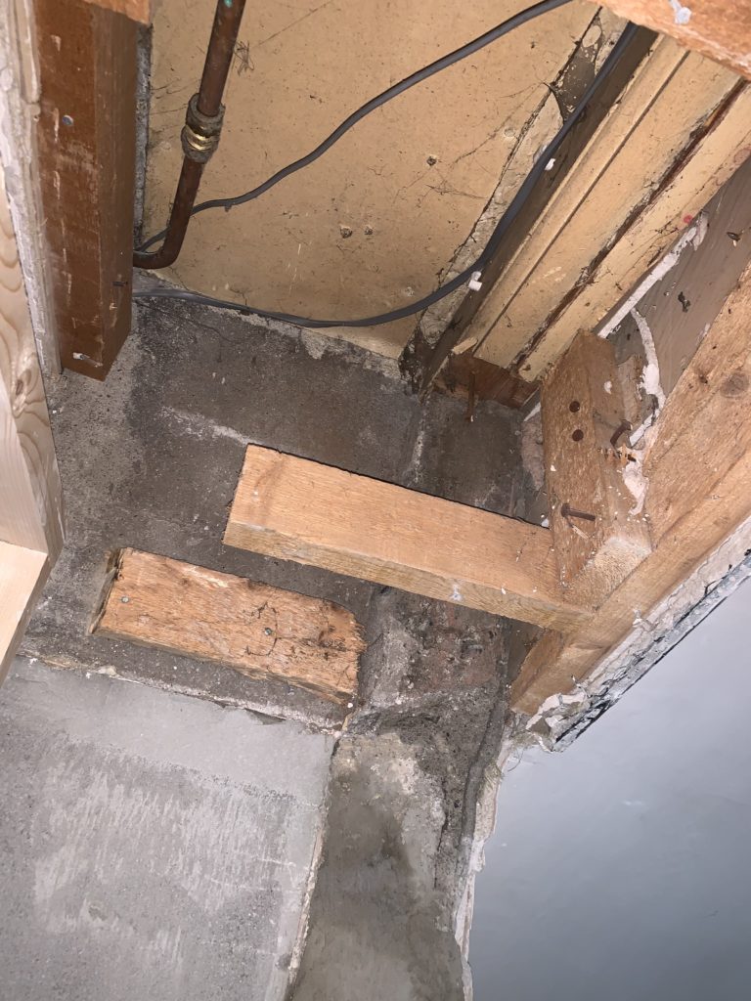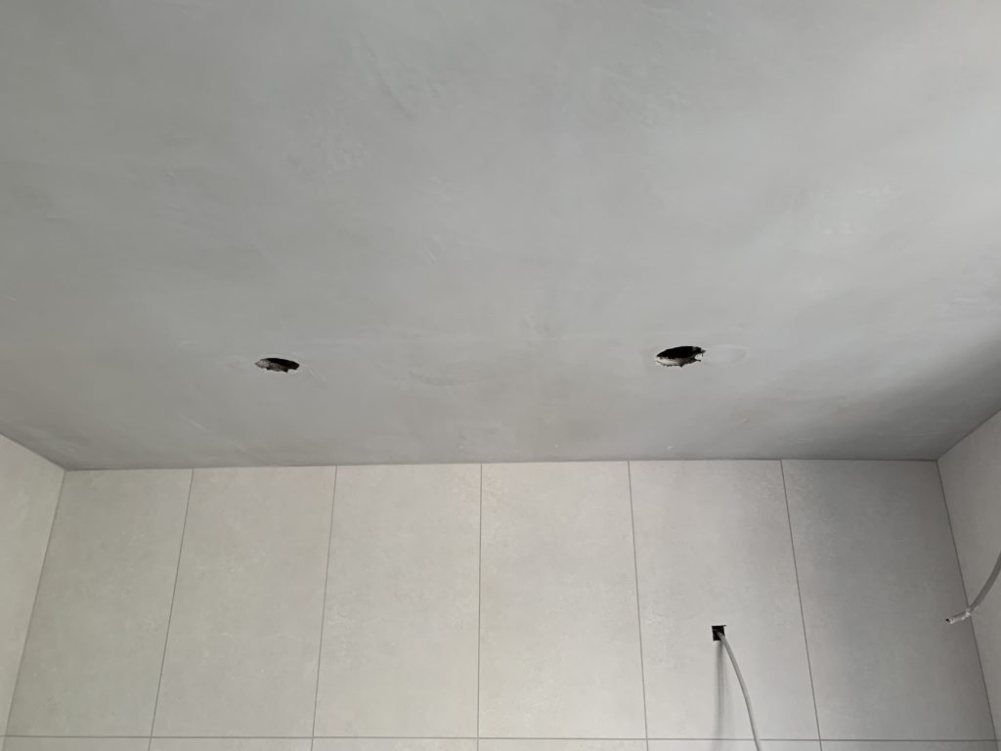Just the build mind you; the fit-out and decoration is still to be done. The fireplace will be installed this week coming, on Thursday, and the builder is on to snag list / final items. Painting quote needed
- Skim kitchen walls
- Skim kitchen ceiling
- Skim kitchen alcove
- Skim kitchen doorway
- Skim plasterboard under stairs
- Clean kitchen floor, prep for self level
- Beading for the stair wood/plaster/skim join
- Joists for the landing at the bottom of the stairs
- Finish access panels in passageway
- Patch hole by downstairs bathroom
- Vent in bedroom with water tank
- Ceiling patching in bedroom with water tank
- Master bedroom vent
- Balcony-attached room vent
- Finish balcony haunching
- Finish balcony handrail to spec; 4×2 caprail, 3×2 planed timber for X and I portions, undercoated to protect
- Powerwash porch roof corner wall
- Treat 2 foot out along that washed wall, from top flashing down to concrete step
- Clean balcony door scorch damage
- Remove old shower pipe
- Continue haunching all the way from edge of house to edge of studio
- 6″ pipe for kitchen ventilation, installed as close to door as possible to facilitate upper units of kitchen
- Patch 6″ pipe
- Patch en-suite pipe
- Block lift and reset outside kitchen for ponding
- Breakfast/dining area vent cover
