The porch can stay. After I consulted my QS friend, he pointed out all the reasons to not knock it down (it’s been there 40 years and has no signs of structural issues, and could be re-roofed in-situ if needed), and I realised that it’s just the stress of trying to get this house put back together by the end of the month that’s panicking me. It turns out the builder came to the same conclusion over the weekend, after pricing the job.
The fireplace has been cancelled for now. I’ve asked the builder to board over various bits as if a fireplace is going to be put in (so rebuild the structure around the flue hole in the bedroom for instance), and we’ll need to seal the roof properly, but the actual fireplace install can wait. This has a knock-on effect on the placement of the sockets on the wall in the living room, but we can get them chased in for now, and if the wall gets studded out to fully encapsulate things, then they can move forwards as needed.
The oven arrived; the existing one had problems, and the call-out cost to repair out of warranty was silly, before parts prices got involved.
Paperwork submitted to Irish Water to get the new house mains water supply hooked up. Come April 1st (and no, this isn’t a joke), the cost to dig up a pavement for 1 metre, run a bit of pipe and join it to the pipe on my property (1 metre away), and install a meter will be 2,272 EUR. I think extortion might be the right word.
Outstanding works
- Porch – damp proof installation, insulation installation, slab installation, tanking, repairing the window frame area, repairing the cut-out from the old wiring conduit, making good on kango’d party wall, damp proof around door, removal of old grounding rod (cut flush or whatever)
- Living room – making good on kango’d party wall, thermal board from passageway door to breakfast room door, scrim, skim, make good around the pillar at both ends, re-cover the wall between kitchen and living room with normal plasterboard/fire board where appropriate (battening where needed to make the wall true), box in the gas/rad pipes, sockets to be positioned by electrician
- Passageway – kango out, polybond, self-leveling screed to level the floor slab
- Patio – Check depth of required surface drain; depending on answer, either kango up the entire concrete slab and re-lay deeper, or just lay down sand. Put back the block pavers. Haunch the edge to the walls so that water flows towards the drain. Adjust the fall/slope so that water runs to the drain. Install drain for upper level, with piping to the open drain so that the runoff from the upper garden level doesn’t all try to make it down on to the small patio
- Back bedroom – thermal board over the exposed wall, air vent towards front of house (in the thermal board) to pull air from the existing outside vent, flashing to be installed over party wall crown to keep moisture out, but let air flow continue (contingent on neighbour being ok with this); water tank area to be boarded in with fixed board on lower half, fake cupboard doors on upper half, studded out appropriately.
- Front bedroom – thermal board over exposed wall, floorboard over fireplace flue hole, plasterboard structure around where a flue would be, as was before, with ability to easily remove boarding for flue installation. Install air vent through top of balcony wall to provide mechanical ventilation
- Making good all chasing for the electric work and other damage to the property from the works.
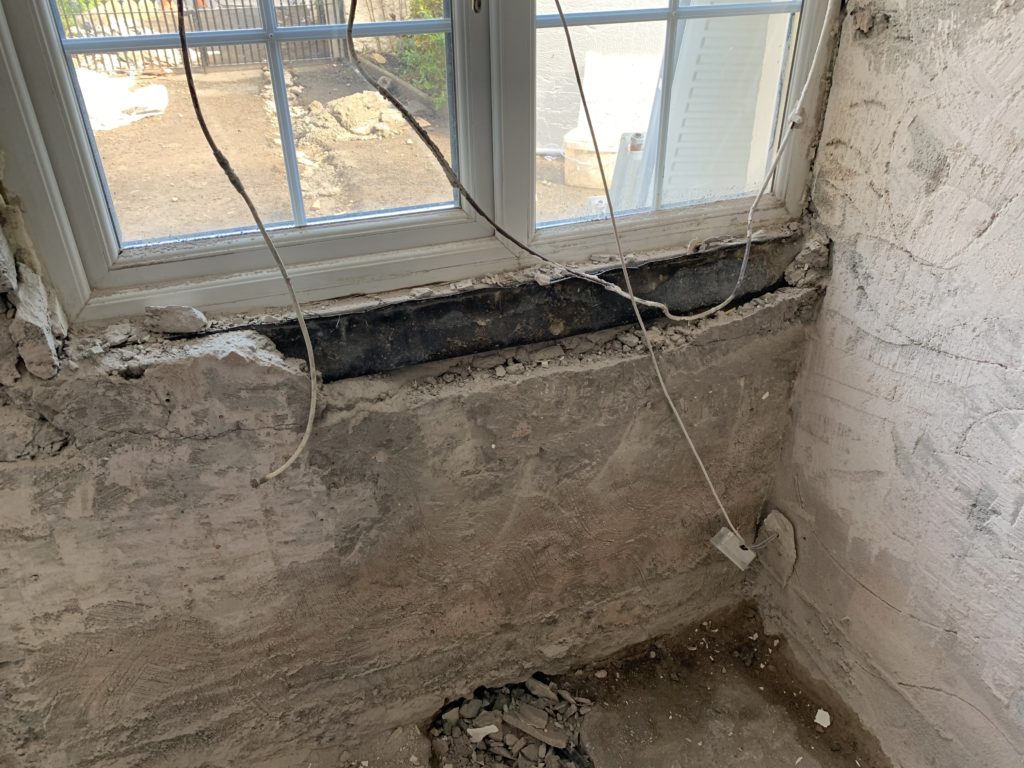
The concrete under the window needs replacing 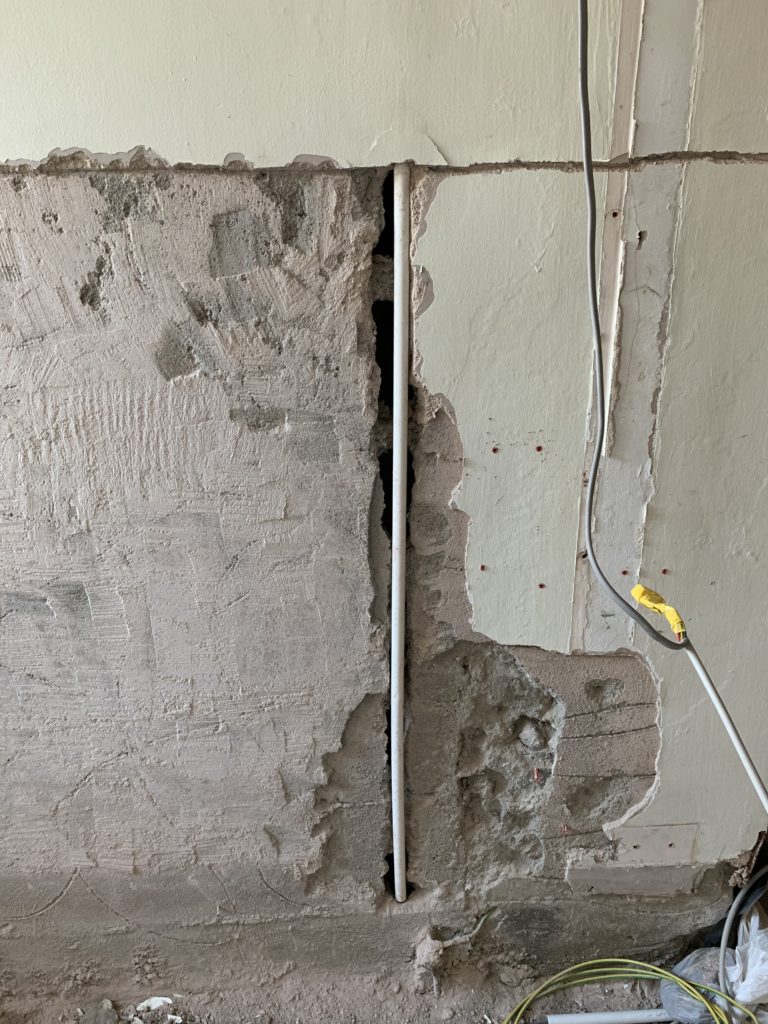
There be power cable in that pipe 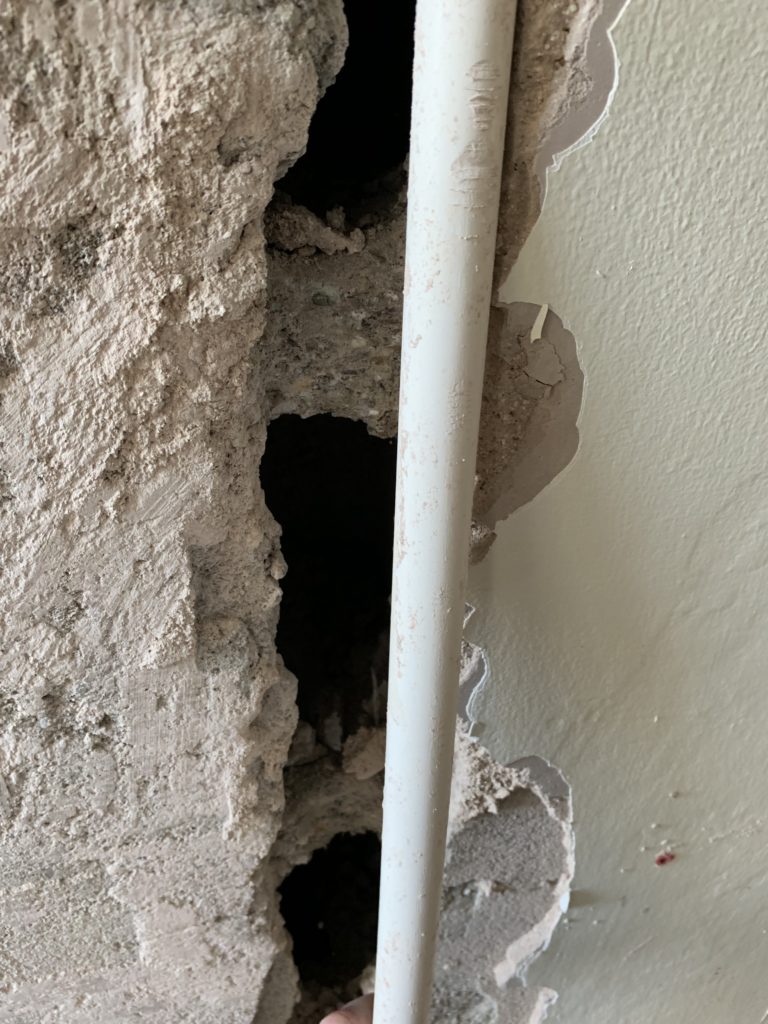
Channeled back in to the hollow block a bit 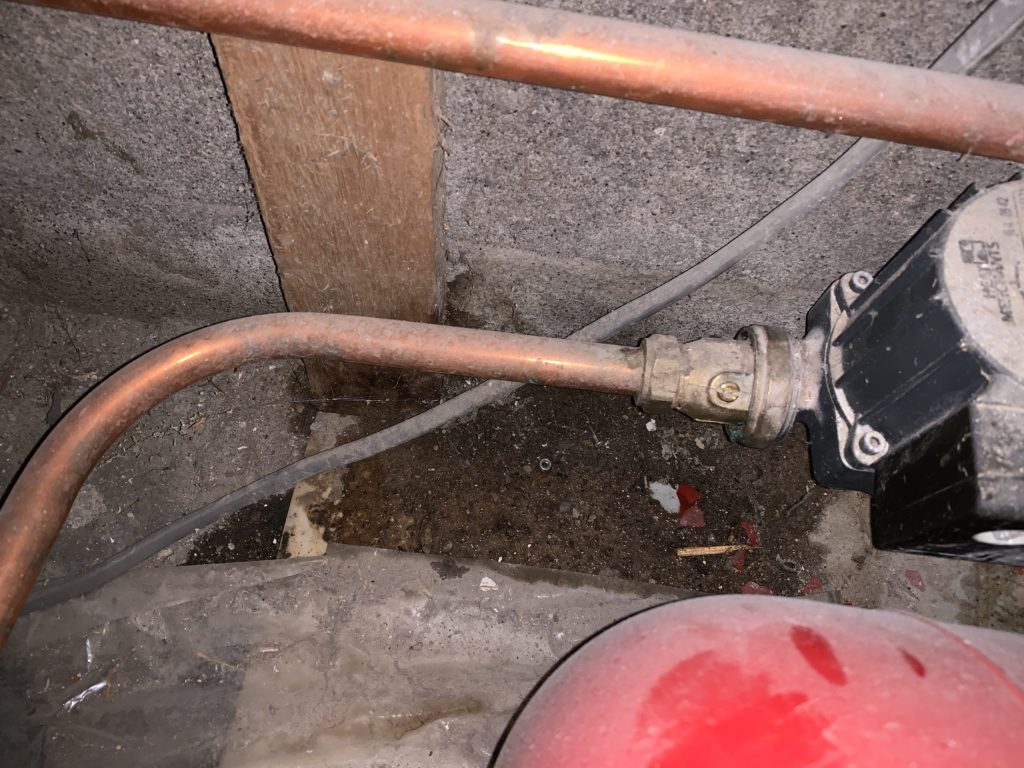
Leak ahoy! 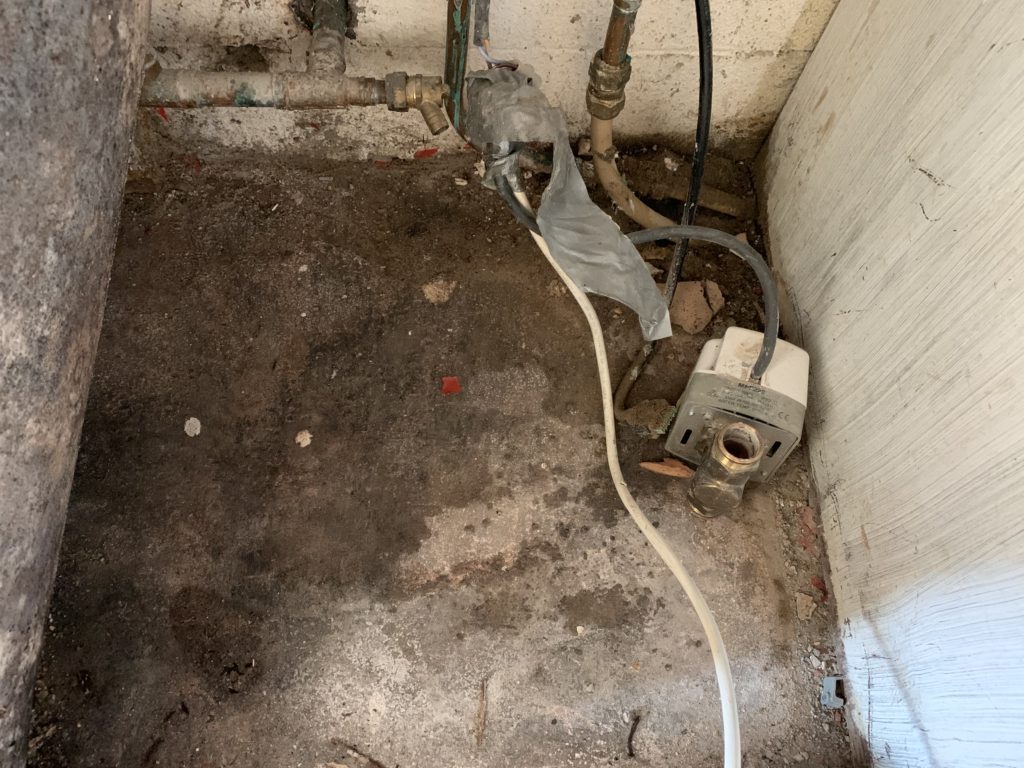
Spreading damp into the cupboard 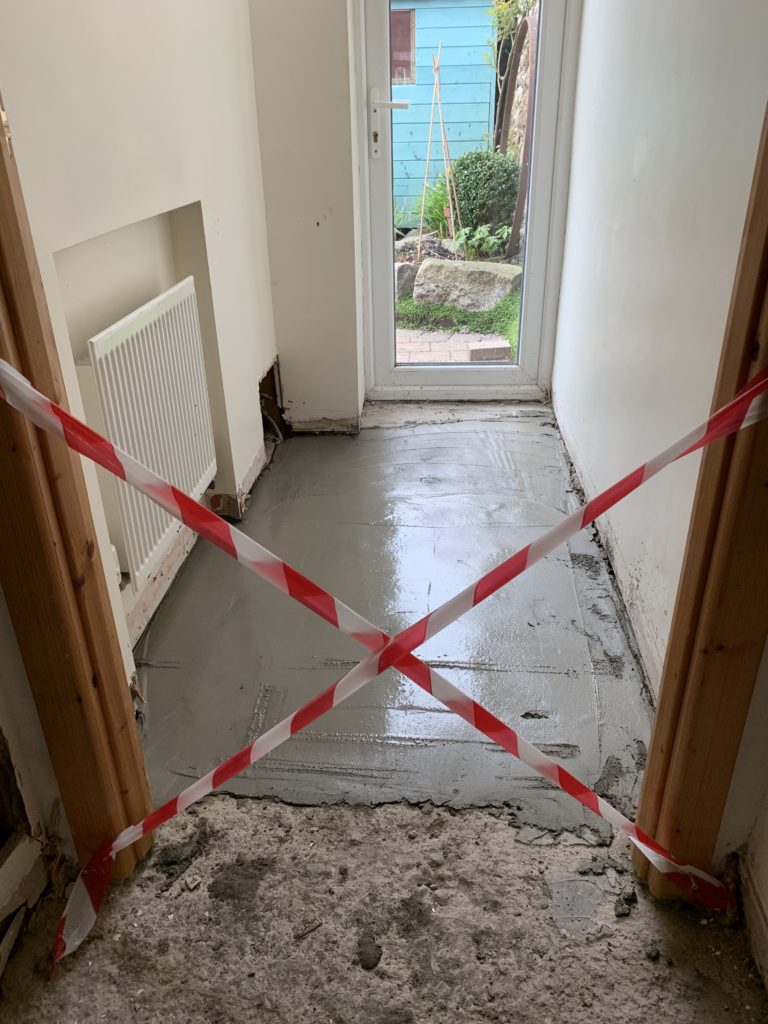
Base cement going down to roughly level 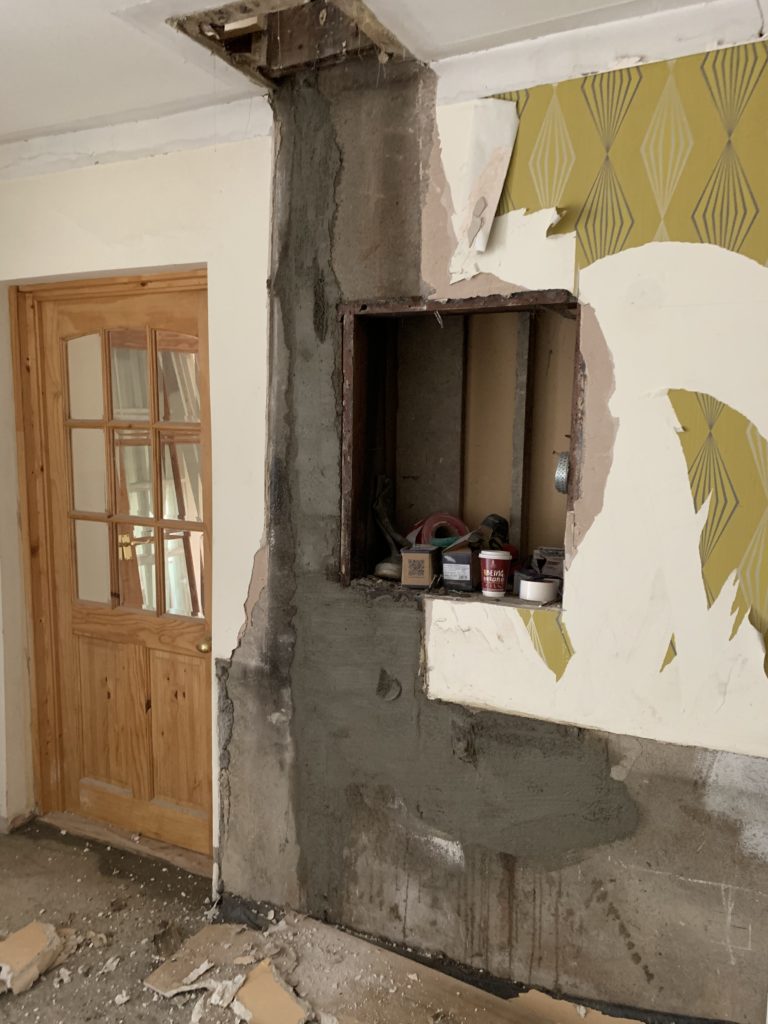
Making good the wall 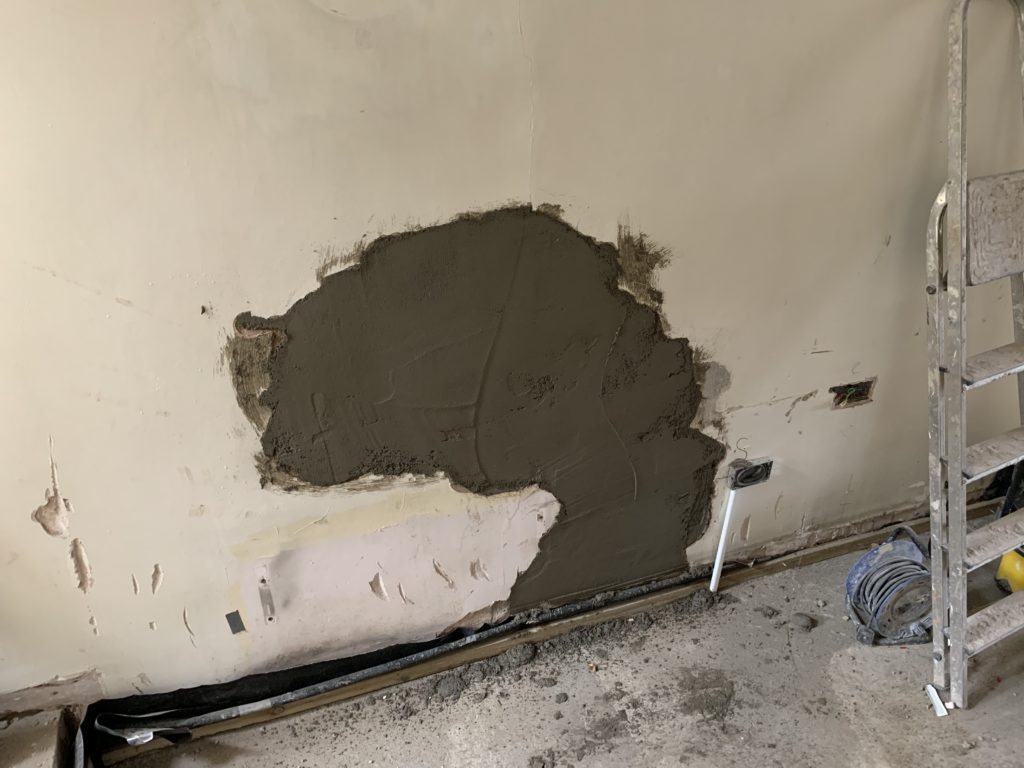
Making good the kango work 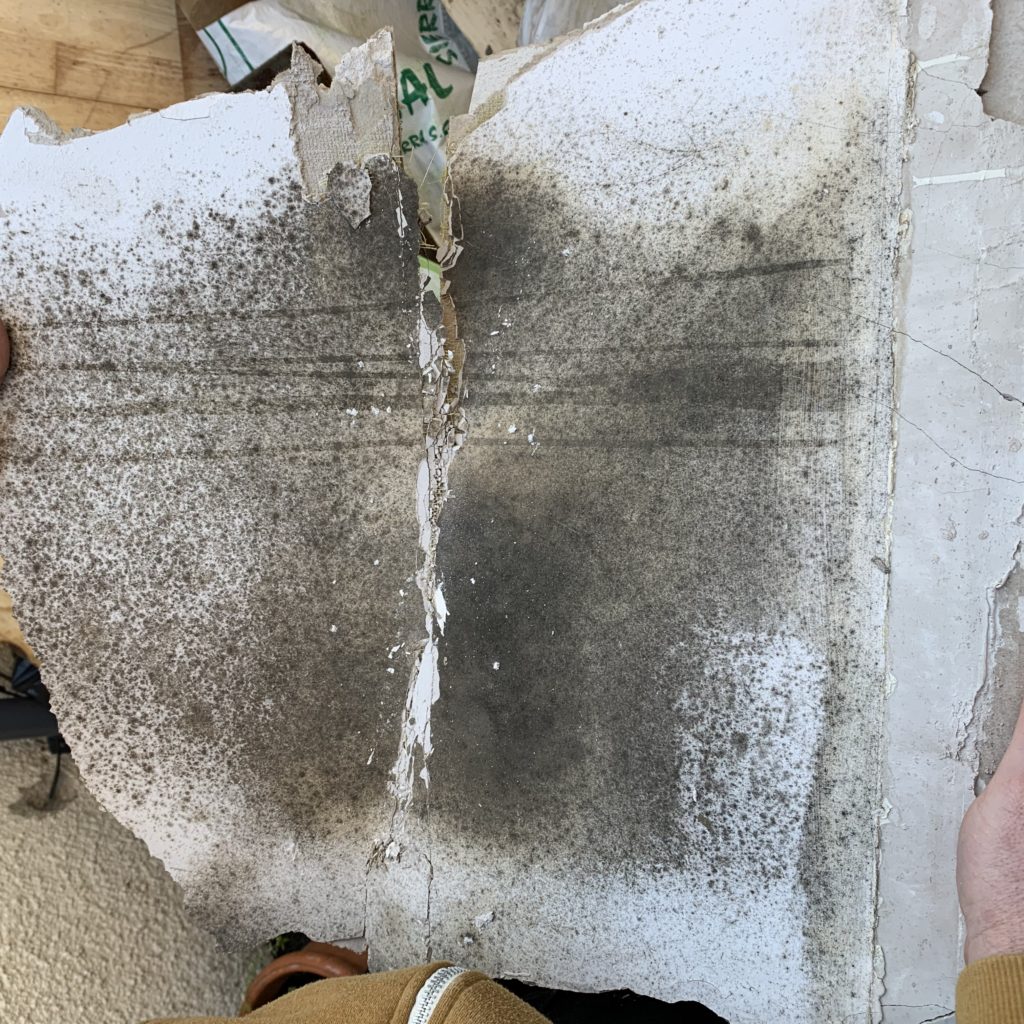
This was the back of the plasterboard in the bedroom 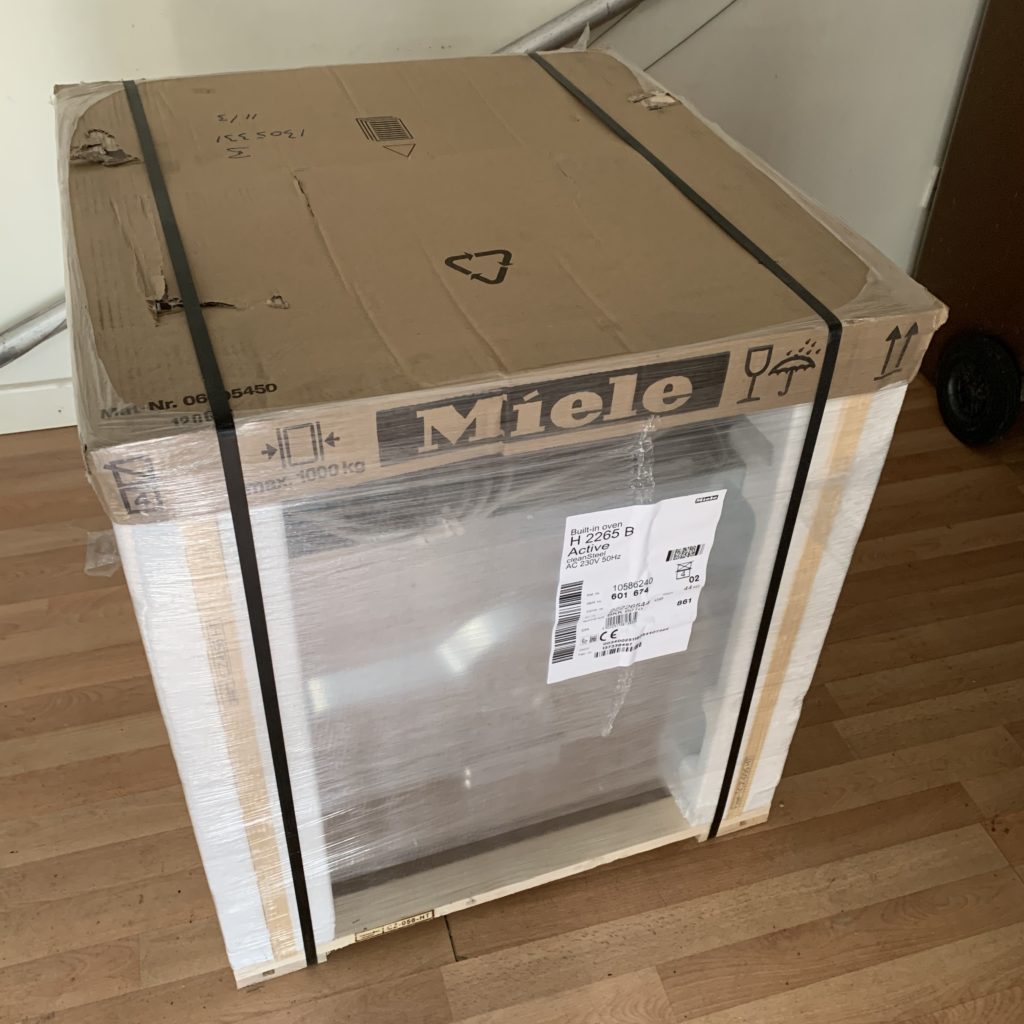
Shiny!