I recently had a thermal survey done by Snughome.ie as a precursor to doing any further remedial works on the property, such as changing out the windows. While not cheap, the data furnished (in the form of IR photos) is invaluable and points out several changes I can make that won’t cost a lot of money, but should reduce the ingress of cold air.
Two key issues were found by the survey. The first is that it looks like the seals on the double-glazed uPVC windows and doors are no longer working at full efficiency; this is the mechanical seal between the opening part of the window, and the frame.
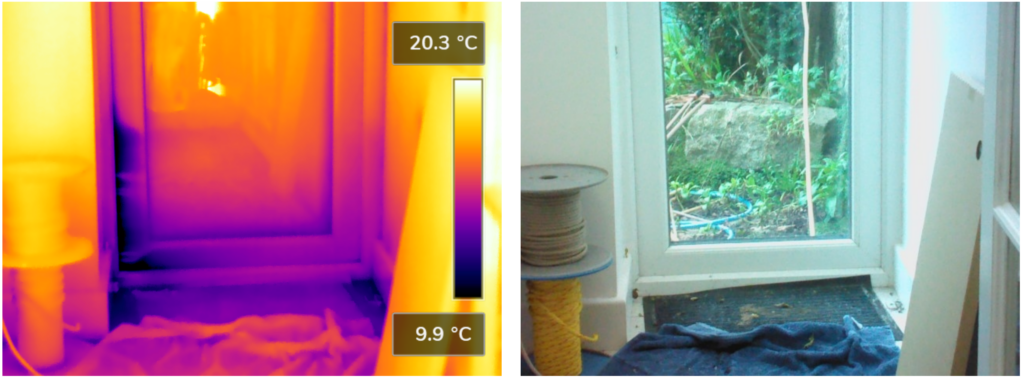
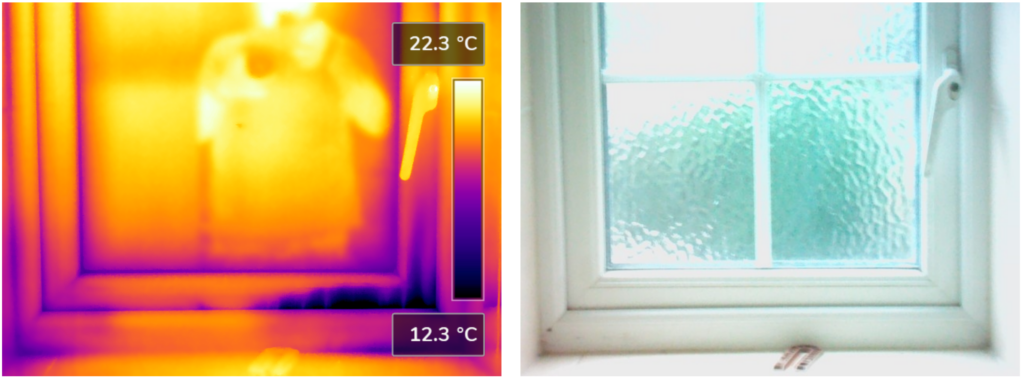
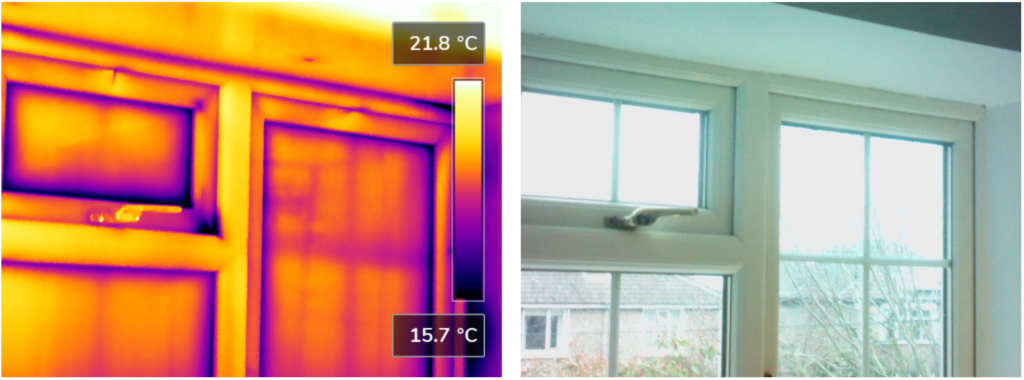
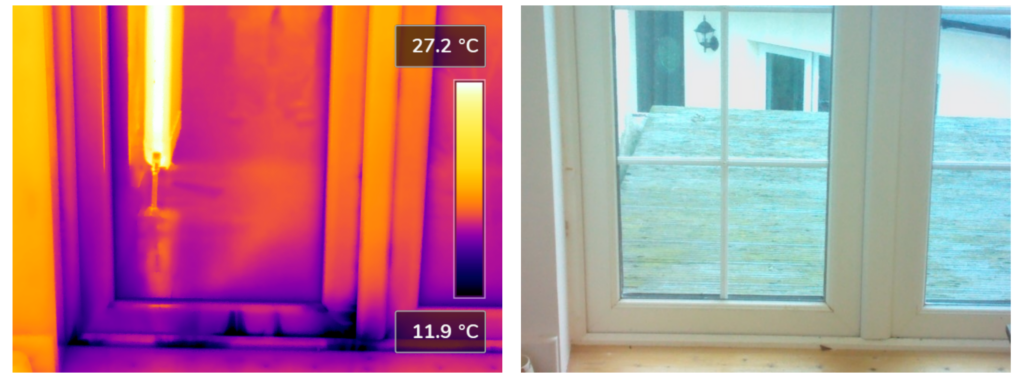
Those photos are just a sample, but suffice to say that every door and window in the house has bad seals and some are worse than others. The remediation will be to buy some replacement uPVC window seals and see if I can do the work myself. If that fails, I’ll contract someone to do it. I don’t want to pay another full whack for another survey (Snughome don’t offer a before and after service), so I might see if I can borrow one of the energy survey kits from my local library, or find a cheap FLIR camera if such a thing exists.
The other key issue found is a strong draught past the bottoms of skirting boards and around light fixtures. The skirting boards can be addressed with caulk, or something like DraughtEx gap filler, and the light fixtures with something like adhesive neoprene rubber sheet (or caulk, but the sheet bonds to the fitting, not the ceiling, allowing the fitting to be removed for maintenance).
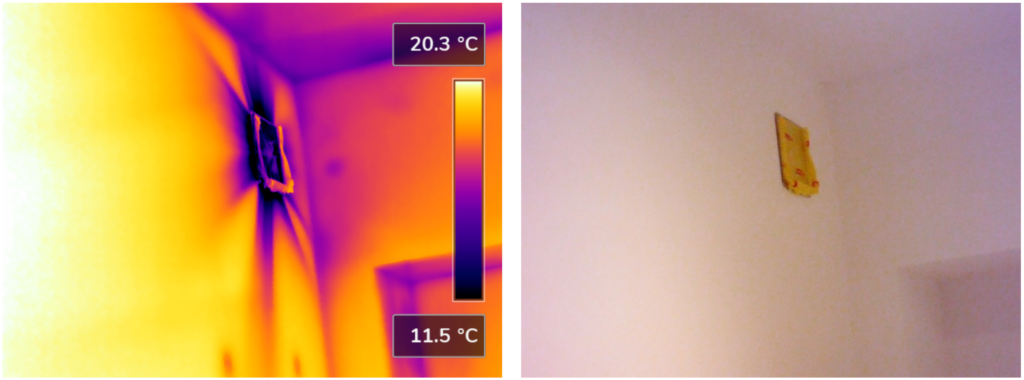
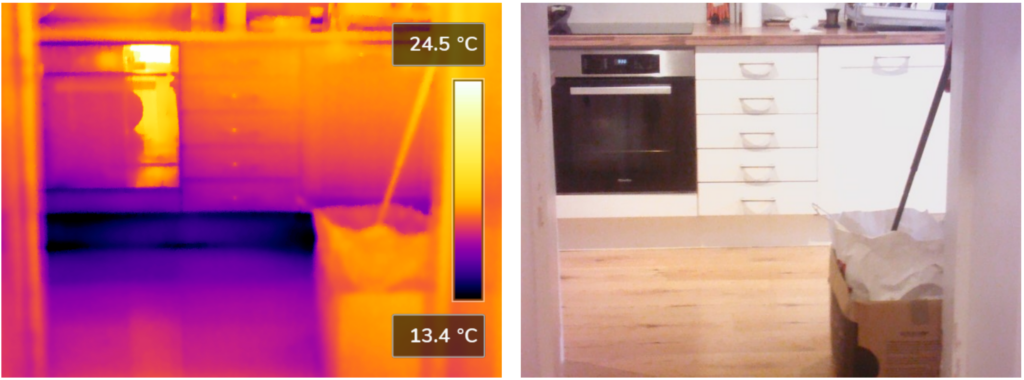
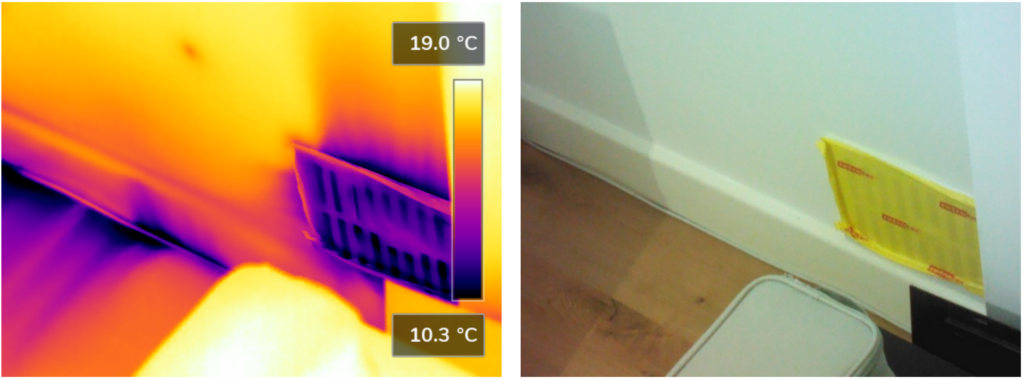
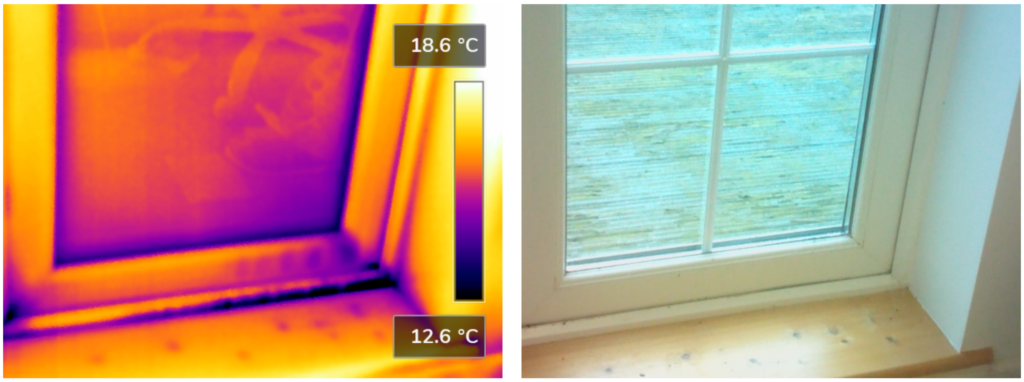
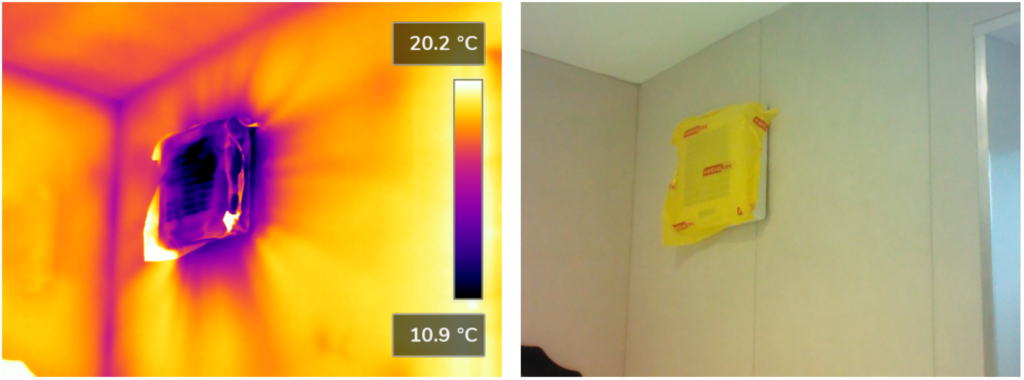
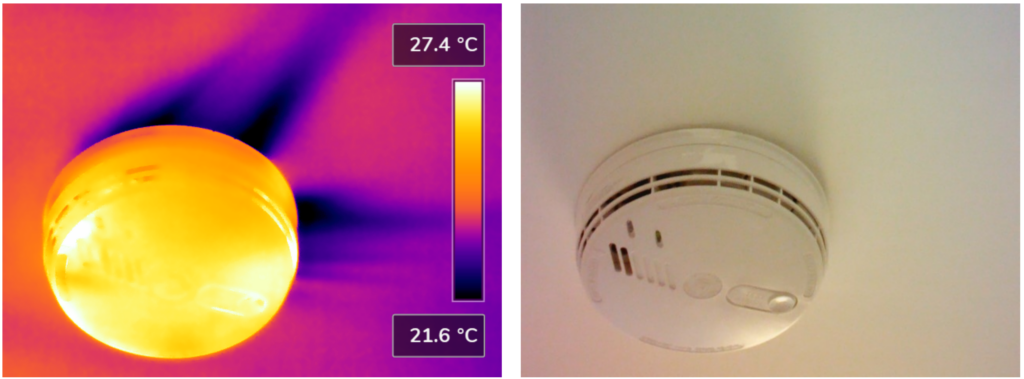
Roof void connected to floor void and wall voids
The thing is, simply sealing the skirting boards and other fittings won’t actually address the real problem, only mitigate it somewhat. In the office room, there’s a closet with the water tank (this house has no attic, flat roof), and this closet opens right on to a roof void. The roof has air vents in the soffits to keep the timber dry, and when the house is exposed to negative pressure (or strong winds), the air flows in through the soffits, and into that closet. That closet has open spaces connecting it to the first floor of the house, and the walls have open spaces connecting to that floor – most of the walls in the house have battens on, with thermally insulated plasterboard mounted to the battens, so there’s plenty of space for cold air to flow around and reach the skirting boards.

To properly fix the air flow from the roof void into the house, I’ll have to get a plumber to remove the water tank so that I can get behind it to fit insulation board and seal the hole. At the same time, I can insulate the exterior wall for that closet, because that’ll help too.
Venting under the bathroom
There’s also a fairly large air path under the main bathroom. It’s a suspended timber floor, so it has to have an air brick to let air circulate. Unfortunately, the water pipe layout of the property means there’s a big hole in the suspended floor, and cold air comes up through that hole and leaks into the bathroom and passageway (the passageway has access hatches for the pipes and main stopcock). So that’ll need addressing somehow, and probably involves removing plasterboard from studs, and then putting plasterboard back.
Remediating the draughts
In the mean time, I’ve been going through tubes of decorators caulk, fixing the gaps between door frames and sills, and sealing up the gaps between the floor boards and the skirting boards. Fixing under the kitchen units is going to require the installation of skirting board; I had a look, and the thermally insulated plasterboard comes down to about 1 cm off of the floor (which is correct, stops moisture going up the plasterboard), but there’s no boarding to then help reduce airflow off of the cold wall (and down behind the studs). That one is going to need two people to make it easy – remove the kick board, and start fitting skirting board with grab adhesive and maybe a nail gun, then sealing to the floor with caulk (while still letting the power cables through).
The testing process
As for how Snughome do the testing – they ask you to heat the house up as much as possible, and close all the windows and doors. Vents are sealed over with some sticky film, and then they fit a large box fan into a door. The fan is cranked to full power, and they walk around taking photographs with a FLIR camera. They then change doors so that the first door can be checked too.
When they were conducting the test, I walked up the stairs, and could feel a decently strong breeze coming through the office door, confirming that the majority of air ingress (and potentially heat egress) was via the water tank closet – in fact, as I type this, I can feel a cold air coming in.
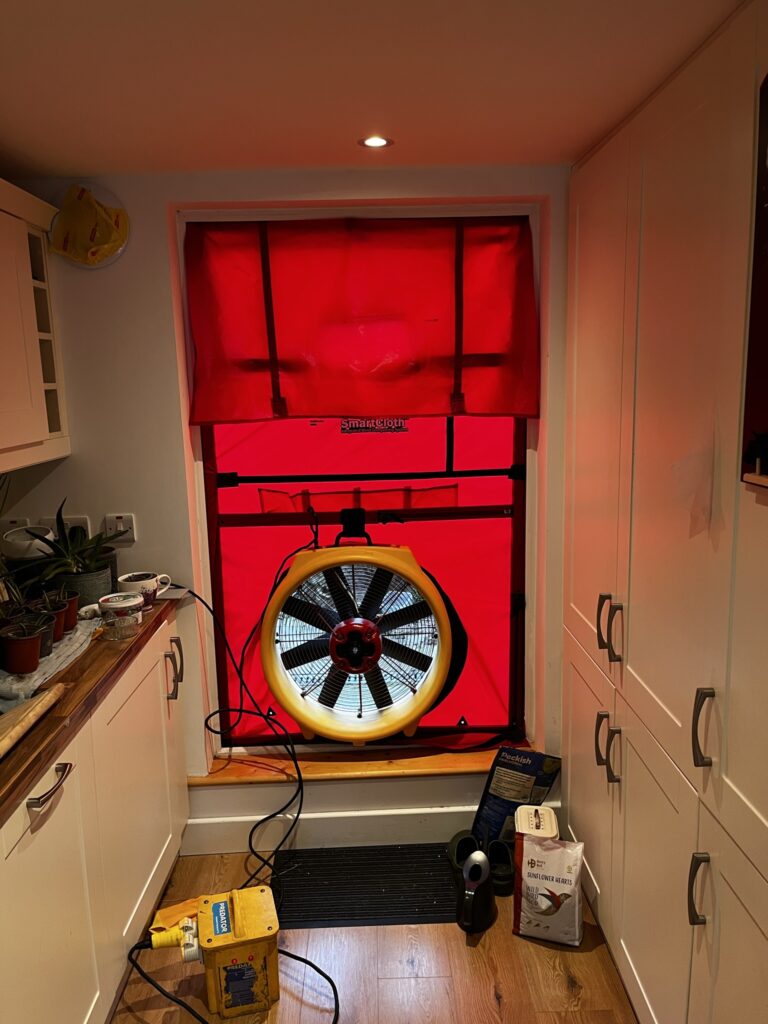
Essentially, they’re setting up negative pressure in the house, so that cold air flows in from outside via any worn mechanical seals etcetera. This enables the FLIR camera to pick up the difference in the infrared band, highlighting problems. At the end of the process, they talk you through the photographs, and later in the day a PDF report lands in your email with a series of recommendations on what to do to address the issues. They don’t sell anything else to you, merely information.